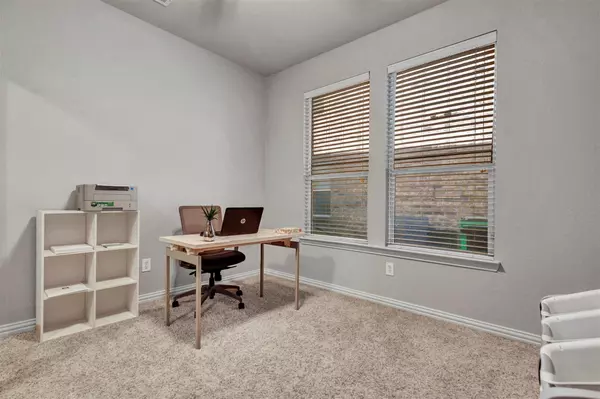$480,000
For more information regarding the value of a property, please contact us for a free consultation.
4 Beds
3 Baths
2,025 SqFt
SOLD DATE : 07/31/2023
Key Details
Property Type Single Family Home
Sub Type Single Family Residence
Listing Status Sold
Purchase Type For Sale
Square Footage 2,025 sqft
Price per Sqft $237
Subdivision Artesia Ph 1B
MLS Listing ID 20273705
Sold Date 07/31/23
Bedrooms 4
Full Baths 2
Half Baths 1
HOA Fees $55/ann
HOA Y/N Mandatory
Year Built 2007
Annual Tax Amount $10,229
Lot Size 7,710 Sqft
Acres 0.177
Property Description
Recent 10k Price improvement! Get in on this incredible deal before its gone!
Beautiful and well maintained home in Artesia!!! Fabulous curb appeal on a large corner lot next to a cul de sac. School bus pick up in front of the house. Custom speakeasy door, Large kitchen with granite counter tops. Cozy stone fire place with wood mantle in the living room! Master w sitting room, walk in closet, en suite master bath, garden tub, shower and double vanities. 2 additional bedrooms upstairs with great closet space. 1 bedroom located on 1st floor, easily used as an office. Large back yard, maintained landscape with potential to make it into anything you want, easily fit a pool. You truly won't want to miss the opportunity of living in this great community! Just some of the amazing amenities are... 2 pools, 2 fitness centers, a full size soccer field, a dog park and multiple playgrounds!! Great central location, convenient to major highways, shopping and restaurants!
Location
State TX
County Denton
Community Community Pool, Curbs, Fitness Center, Playground, Sidewalks, Other
Direction Artesia blvd north to White Rock. Left to Adams, Right to Crosslake Court. House is corner lot of Adams and Crosslake Court.
Rooms
Dining Room 1
Interior
Interior Features Built-in Features, Eat-in Kitchen, Granite Counters, Kitchen Island, Pantry, Walk-In Closet(s)
Heating Central
Cooling Central Air
Flooring Carpet, Tile
Fireplaces Number 1
Fireplaces Type Brick, Circulating, Gas Logs, Gas Starter, Living Room
Appliance Dishwasher, Disposal, Gas Range, Microwave
Heat Source Central
Exterior
Exterior Feature Covered Patio/Porch
Garage Spaces 2.0
Fence Fenced
Community Features Community Pool, Curbs, Fitness Center, Playground, Sidewalks, Other
Utilities Available City Sewer, City Water, Concrete, Curbs, Individual Gas Meter, Individual Water Meter, Sidewalk, Underground Utilities
Roof Type Composition
Garage Yes
Building
Lot Description Corner Lot
Story Two
Foundation Slab
Level or Stories Two
Structure Type Brick,Rock/Stone
Schools
Elementary Schools Mrs. Jerry Bryant
Middle Schools William Rushing
High Schools Prosper
School District Prosper Isd
Others
Ownership Tomas Garcia
Acceptable Financing Cash, Conventional, FHA, VA Loan
Listing Terms Cash, Conventional, FHA, VA Loan
Financing Conventional
Special Listing Condition Aerial Photo
Read Less Info
Want to know what your home might be worth? Contact us for a FREE valuation!

Our team is ready to help you sell your home for the highest possible price ASAP

©2025 North Texas Real Estate Information Systems.
Bought with David Purcey • JPAR - Frisco






