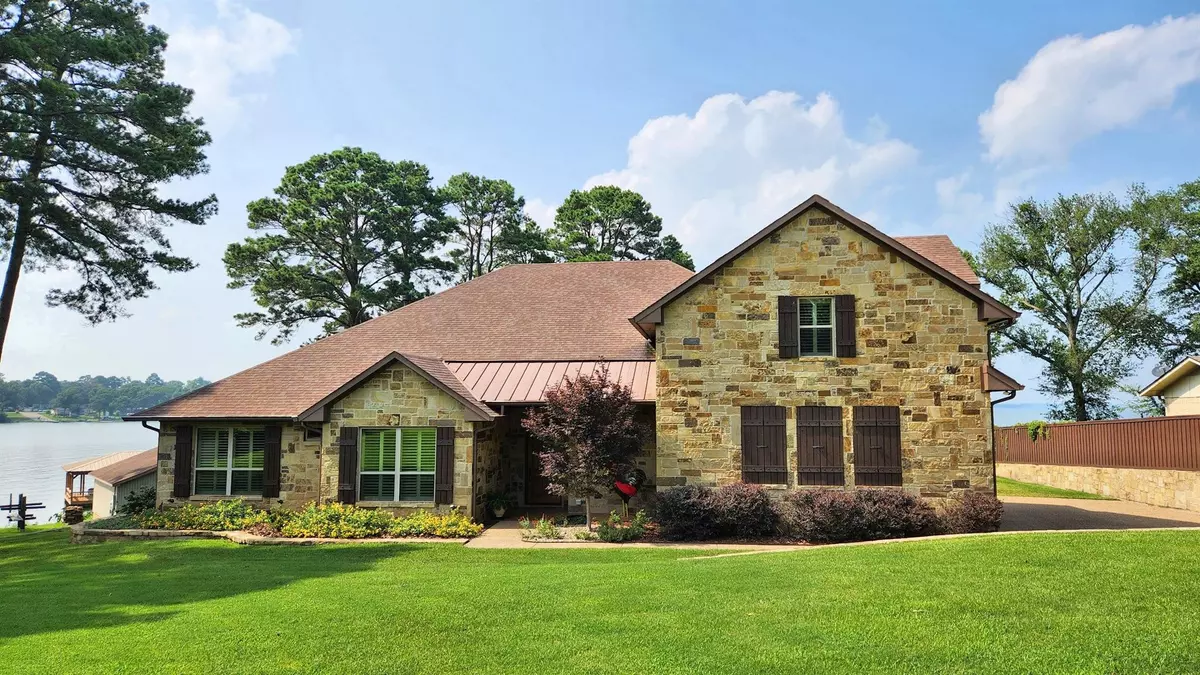$1,395,000
For more information regarding the value of a property, please contact us for a free consultation.
5 Beds
4 Baths
3,730 SqFt
SOLD DATE : 08/02/2023
Key Details
Property Type Single Family Home
Sub Type Single Family Residence
Listing Status Sold
Purchase Type For Sale
Square Footage 3,730 sqft
Price per Sqft $373
Subdivision Wildewood Sec 02
MLS Listing ID 20362761
Sold Date 08/02/23
Style Ranch
Bedrooms 5
Full Baths 3
Half Baths 1
HOA Fees $14/ann
HOA Y/N Mandatory
Year Built 2016
Annual Tax Amount $13,471
Lot Size 0.940 Acres
Acres 0.94
Lot Dimensions 150x335x300x150
Property Description
Exceptional Waterfront Home on Lake Palestine! Back of home is covered w- windows showcasing open water views facing north across lake. Living room w- vaulted, beamed, wood ceiling & Gas FP opens to dining & kitchen w- island & breakfast bar, supporting elegant & comfortable entertaining for large groups. Chef's Kitchen has 2 SS dishwashers, 2 ovens, gas cooktop, and lots of storage! Gorgeous knotty Alder cabinets & trim, 12' ceilings, & shutters accentuate the detailed beauty. Huge upstairs bonus room w- bath. Enclosed sunroom w- WBFP on main level has access to half bath. Split bedroom plan. 28' oversized garage, & separate large shop for hobbies or storage in backyard. Energy saving spray foam insulation, hi-efficiency HVAC, & 2 tankless water heaters. Gas fire pit with seating in backyard. Boathouse with 2 lifts, covered & open decks. Spider misting system on home & boathouse. And if that isn't enough, a putting green, adjacent to the patio, completes this AMAZING package!!
Location
State TX
County Henderson
Community Boat Ramp
Direction From Chandler: South on 315 approx. 7 miles to Big Eddy Rd (Cr 3103), turn Left. Go approx 1 mile to Angelina & turn Left. Property at end of cul de sac. Sign in yard.
Rooms
Dining Room 1
Interior
Interior Features Built-in Features, Built-in Wine Cooler, Cable TV Available, Double Vanity, Eat-in Kitchen, Flat Screen Wiring, Granite Counters, High Speed Internet Available, Kitchen Island, Natural Woodwork, Open Floorplan, Pantry, Sound System Wiring, Vaulted Ceiling(s), Walk-In Closet(s)
Heating Central, Fireplace(s), Heat Pump, Propane, Zoned
Cooling Ceiling Fan(s), Central Air, Electric, Zoned
Flooring Carpet, Ceramic Tile, Wood
Fireplaces Number 2
Fireplaces Type Den, Gas Logs, Living Room, Propane, Raised Hearth, Stone, Wood Burning
Appliance Dishwasher, Electric Oven, Gas Cooktop, Gas Water Heater, Microwave, Double Oven
Heat Source Central, Fireplace(s), Heat Pump, Propane, Zoned
Laundry Electric Dryer Hookup, Utility Room, Full Size W/D Area, Washer Hookup
Exterior
Exterior Feature Boat Slip, Covered Deck, Covered Patio/Porch, Dock, Fire Pit, Rain Gutters, Misting System, Mosquito Mist System, Storage
Garage Spaces 2.0
Fence Partial, Wood
Community Features Boat Ramp
Utilities Available Aerobic Septic, Asphalt, City Water, Co-op Electric, Electricity Connected, Outside City Limits, Overhead Utilities, Propane, Septic
Waterfront 1
Waterfront Description Dock – Covered,Dock – Uncovered,Lake Front,Lake Front - Common Area,Lake Front – Main Body,Retaining Wall – Concrete
Roof Type Composition
Parking Type Garage Single Door, Concrete, Driveway, Garage, Garage Door Opener, Garage Faces Side, Kitchen Level, Oversized, Storage
Garage Yes
Building
Lot Description Cul-De-Sac, Few Trees, Interior Lot, Irregular Lot, Lrg. Backyard Grass, Pine, Sloped, Sprinkler System, Subdivision, Waterfront
Story Two
Foundation Slab
Level or Stories Two
Structure Type Rock/Stone
Schools
Elementary Schools Chandler
High Schools Brownsboro
School District Brownsboro Isd
Others
Restrictions Deed
Ownership John & Trudy Wallace
Acceptable Financing Cash, Conventional
Listing Terms Cash, Conventional
Financing Cash
Special Listing Condition Deed Restrictions, Survey Available
Read Less Info
Want to know what your home might be worth? Contact us for a FREE valuation!

Our team is ready to help you sell your home for the highest possible price ASAP

©2024 North Texas Real Estate Information Systems.
Bought with Dana Staples • Staples Sotheby's Internationa







