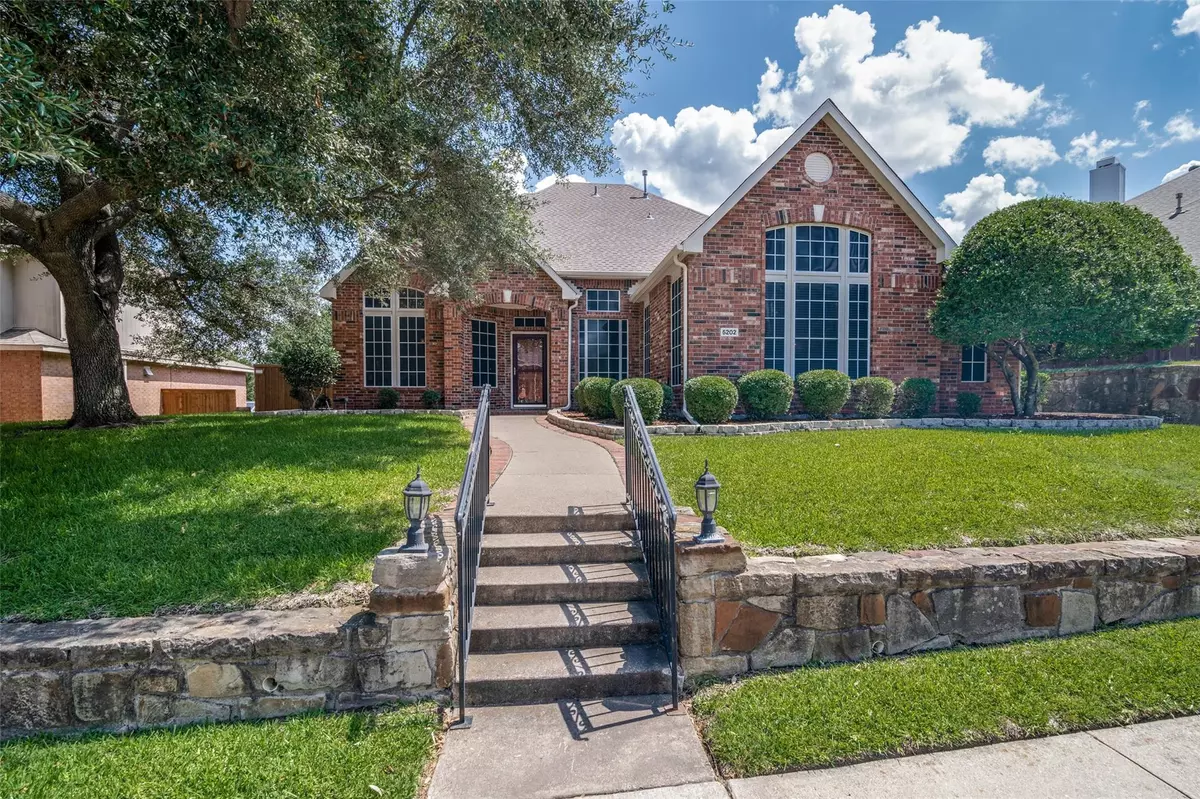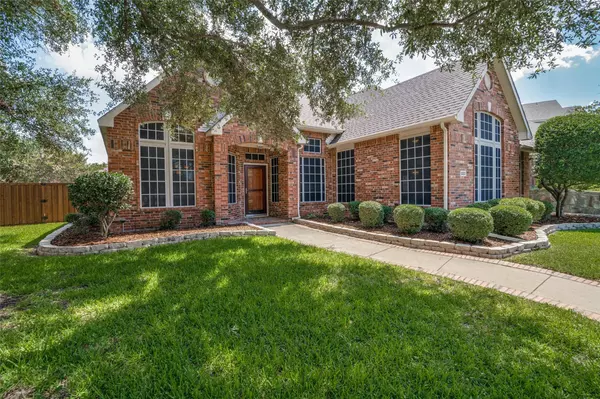$400,000
For more information regarding the value of a property, please contact us for a free consultation.
3 Beds
2 Baths
2,326 SqFt
SOLD DATE : 07/28/2023
Key Details
Property Type Single Family Home
Sub Type Single Family Residence
Listing Status Sold
Purchase Type For Sale
Square Footage 2,326 sqft
Price per Sqft $171
Subdivision Harborside Estates
MLS Listing ID 20249940
Sold Date 07/28/23
Style Traditional
Bedrooms 3
Full Baths 2
HOA Fees $15
HOA Y/N Mandatory
Year Built 1995
Annual Tax Amount $9,390
Lot Size 9,975 Sqft
Acres 0.229
Property Description
Rare opportunity to own a ONE STORY home in desirable Harborside Estates. Beautiful curb appeal! Well Maintained with vaulted ceilings and stunning cherry wood hardwood flooring throughout. Entire home is freshly painted. Updates include modern lighting, secondary bedrm carpet, ORB bath fixtures, recently installed Oven and Dishwasher have never been used. Spacious White Kitchen with green accents has so much storage! Family room has built-in Bookshelf and Media Center with a Gas fireplace. Formal living at front is a perfect office space, separated from rest of home. Easily add doors for more privacy. Windows have great natural light and energy efficient solar screens. Primary bedrm faces front and screens provide privacy from exterior. Primary has linen closet and large WIC. Oversized Garage has built-in storage. Catch a glimpse of Lake Ray Hubbard from the front yard! Enjoy lake life, quick access to GBT, shopping and restaurants. HOA includes Pool, Playground and Basketball Court.
Location
State TX
County Dallas
Community Community Pool, Curbs, Lake, Playground, Sidewalks, Other
Direction From PGBT South, Exit Miller Rd. Turn left on Miller Rd. Turn right on Lafayette Dr. Turn left on Panama Dr. Second house on right.
Rooms
Dining Room 2
Interior
Interior Features Built-in Features, Cable TV Available, Cathedral Ceiling(s), Chandelier, Decorative Lighting, Double Vanity, Eat-in Kitchen, Flat Screen Wiring, High Speed Internet Available, Kitchen Island, Open Floorplan, Pantry, Vaulted Ceiling(s), Walk-In Closet(s)
Heating Central, Fireplace(s), Natural Gas
Cooling Ceiling Fan(s), Central Air, Electric
Flooring Carpet, Ceramic Tile, Hardwood, Tile
Fireplaces Number 1
Fireplaces Type Brick, Gas, Gas Logs, Glass Doors, Living Room, Metal, Raised Hearth
Appliance Dishwasher, Disposal, Electric Cooktop, Electric Oven, Gas Water Heater, Microwave, Convection Oven, Refrigerator
Heat Source Central, Fireplace(s), Natural Gas
Laundry Electric Dryer Hookup, Utility Room, Full Size W/D Area, Washer Hookup
Exterior
Exterior Feature Covered Patio/Porch, Rain Gutters, Lighting, Private Yard
Garage Spaces 2.0
Fence Back Yard, Wood
Community Features Community Pool, Curbs, Lake, Playground, Sidewalks, Other
Utilities Available Alley, Cable Available, City Sewer, City Water, Curbs, Individual Gas Meter, Individual Water Meter, Sidewalk
Roof Type Composition
Parking Type Garage Single Door, Alley Access, Driveway, Garage, Garage Door Opener, Garage Faces Rear, Inside Entrance, Oversized, Storage, Workshop in Garage
Garage Yes
Building
Lot Description Few Trees, Interior Lot, Landscaped, Subdivision
Story One
Foundation Slab
Level or Stories One
Structure Type Brick
Schools
Elementary Schools Choice Of School
Middle Schools Choice Of School
High Schools Choice Of School
School District Garland Isd
Others
Ownership Executor of Estate
Acceptable Financing Cash, Conventional, FHA, VA Loan
Listing Terms Cash, Conventional, FHA, VA Loan
Financing Conventional
Read Less Info
Want to know what your home might be worth? Contact us for a FREE valuation!

Our team is ready to help you sell your home for the highest possible price ASAP

©2024 North Texas Real Estate Information Systems.
Bought with Kimloan Tran • Lone Star Realty Group, LLC







