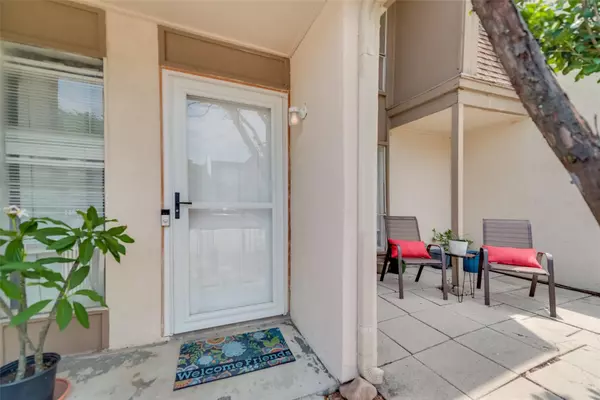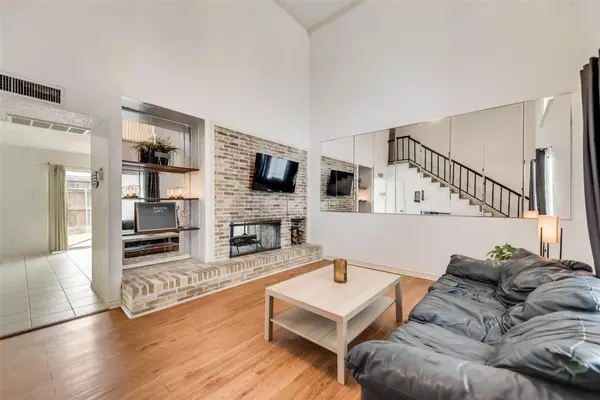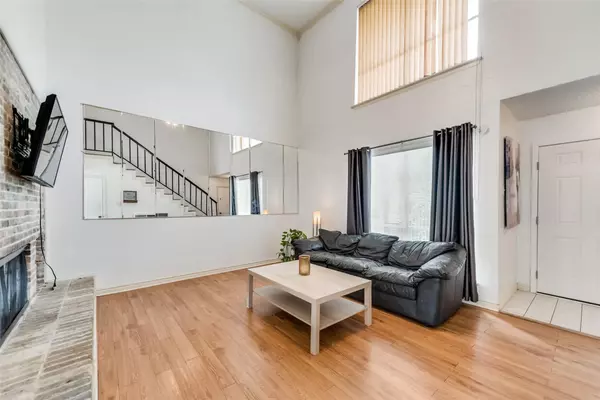$255,000
For more information regarding the value of a property, please contact us for a free consultation.
3 Beds
3 Baths
1,760 SqFt
SOLD DATE : 08/07/2023
Key Details
Property Type Townhouse
Sub Type Townhouse
Listing Status Sold
Purchase Type For Sale
Square Footage 1,760 sqft
Price per Sqft $144
Subdivision Place 01
MLS Listing ID 20363047
Sold Date 08/07/23
Bedrooms 3
Full Baths 2
Half Baths 1
HOA Fees $125/mo
HOA Y/N Mandatory
Year Built 1972
Annual Tax Amount $5,033
Lot Size 2,700 Sqft
Acres 0.062
Property Description
CHARMING SPACIOUS 3 BEDROOM TOWNHOME WITH FRESHLY SODDED BACKYARD OASIS! Front Courtyard surrounded by Wrought Iron Fence & Mature Tree Welcomes You. Family Room features Soaring Ceiling, Hardwood Floors & Dual Sided Brick Wood Burning Fireplace. Formal Dining w Tile Floors, Dual Sided Brick Wood Burning Fireplace, Built-In Shelving & Door to Patio. Kitchen offers Tile Floors, Electric Range & Window over Stainless Steel Sink. Breakfast Area has Tile Floors, Exposed Brick Wall & Door to Patio. Half Bath on Main. Upstairs features Master Suite w Ensuite Bathroom, Secondary Bedroom w Walk-In Closet & Balcony & Additional Secondary Bedroom w Walk-In Closet & Exposed Brick Wall. Second Full Bathroom for Family or Guests. Utility Room, Located in the Garage, has Room for Full Size Washer & Dryer. Backyard features Covered Patio extending to Recently Sodded Grassy Area & Second Open Patio surrounded by Wood Fence. 2 Car Garage. Great location close to Dining, Shopping & Entertainment.
Location
State TX
County Dallas
Community Community Pool
Direction From US75 head West on W Spring Valley Road. Remain on Centennial Blvd and Merge with West Buckingham Road. Turn Right onto Place One Lane.
Rooms
Dining Room 2
Interior
Interior Features Cable TV Available, High Speed Internet Available, Pantry, Walk-In Closet(s)
Heating Central, Electric
Cooling Central Air, Electric
Flooring Carpet, Ceramic Tile
Fireplaces Number 1
Fireplaces Type Brick, Family Room, Wood Burning
Appliance Dishwasher, Electric Range, Microwave
Heat Source Central, Electric
Laundry Electric Dryer Hookup, In Garage, Utility Room, Full Size W/D Area, Washer Hookup
Exterior
Exterior Feature Balcony, Covered Patio/Porch
Garage Spaces 2.0
Community Features Community Pool
Utilities Available City Sewer, City Water
Garage Yes
Building
Story Two
Foundation Slab
Level or Stories Two
Schools
Elementary Schools Ohenry
High Schools Berkner
School District Richardson Isd
Others
Ownership Autumn Hatcher
Acceptable Financing Cash, Conventional
Listing Terms Cash, Conventional
Financing Conventional
Read Less Info
Want to know what your home might be worth? Contact us for a FREE valuation!

Our team is ready to help you sell your home for the highest possible price ASAP

©2025 North Texas Real Estate Information Systems.
Bought with Nebil Mohammed • JPAR - Addison






