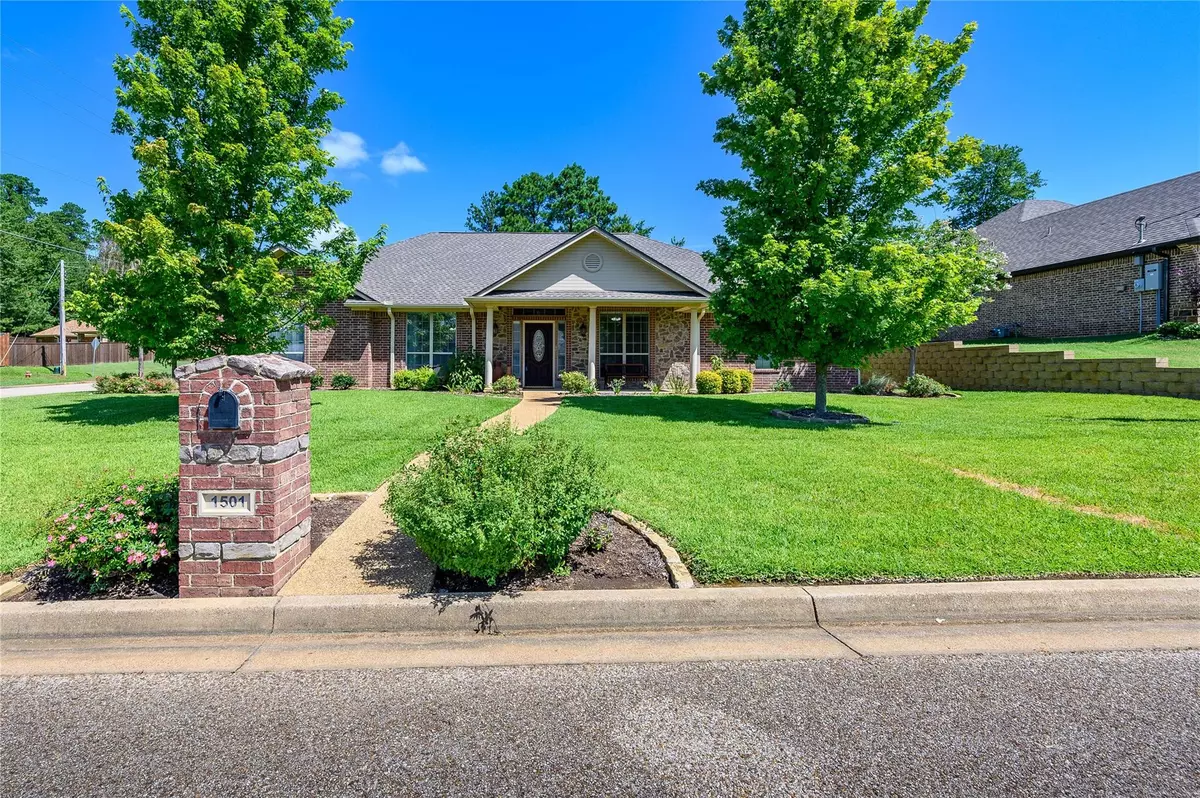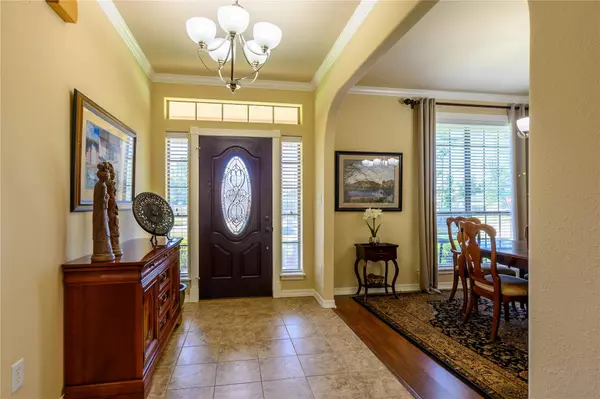$417,500
For more information regarding the value of a property, please contact us for a free consultation.
3 Beds
3 Baths
2,528 SqFt
SOLD DATE : 08/09/2023
Key Details
Property Type Single Family Home
Sub Type Single Family Residence
Listing Status Sold
Purchase Type For Sale
Square Footage 2,528 sqft
Price per Sqft $165
Subdivision Big Woods North #3
MLS Listing ID 20375694
Sold Date 08/09/23
Style Traditional
Bedrooms 3
Full Baths 2
Half Baths 1
HOA Y/N None
Year Built 2005
Annual Tax Amount $7,975
Lot Size 0.308 Acres
Acres 0.308
Property Description
This exceptional home offers a perfect blend of style, functionality, and comfort. It features a 3-bedroom, 2.5-bath residence, an office, and a 3-car garage. The open layout encourages entertainment and movement between living spaces. The oversized kitchen with granite countertops, breakfast bar, and storage space is the heart of the home. The master suite provides relaxation and serenity, while the master bathroom features a walk-in shower and separate tub.
Two additional bedrooms and a dedicated office provide ample space for family members or guests. The expansive front and backyard offer ample outdoor living space, perfect for outdoor activities. The 3-car garage provides ample storage for vehicles and belongings. Don't miss the opportunity to make this home yours and enjoy the epitome of modern living.
Location
State TX
County Gregg
Direction Coming from W Loop 281 turn right onto Hollybrook Dr. Then take a left onto Mohawk St. Half a mile down, turn left onto Commanche St. The house is on the corner to your left.
Rooms
Dining Room 1
Interior
Interior Features Cable TV Available, Granite Counters, High Speed Internet Available, Pantry, Vaulted Ceiling(s), Walk-In Closet(s)
Heating Central, Electric
Cooling Central Air, Electric
Flooring Carpet, Hardwood, Laminate, Tile
Fireplaces Number 1
Fireplaces Type Gas Logs, Living Room
Appliance Dishwasher, Disposal, Electric Range, Gas Water Heater, Microwave, Refrigerator, Vented Exhaust Fan
Heat Source Central, Electric
Laundry Electric Dryer Hookup, Utility Room, Washer Hookup
Exterior
Exterior Feature Covered Patio/Porch
Garage Spaces 3.0
Fence Back Yard, Partial, Rock/Stone, Wood
Utilities Available City Sewer, City Water, Electricity Available, Natural Gas Available
Roof Type Composition
Garage Yes
Building
Lot Description Corner Lot, Landscaped
Story One
Foundation Slab
Level or Stories One
Structure Type Brick,Rock/Stone
Schools
Elementary Schools Hudson
Middle Schools Judson
High Schools Longview
School District Longview Isd
Others
Ownership Charles Harvey
Acceptable Financing Cash, Conventional, FHA, VA Loan
Listing Terms Cash, Conventional, FHA, VA Loan
Financing Conventional
Read Less Info
Want to know what your home might be worth? Contact us for a FREE valuation!

Our team is ready to help you sell your home for the highest possible price ASAP

©2025 North Texas Real Estate Information Systems.
Bought with Jeffery Ramsey • Ramsey Realty Group






