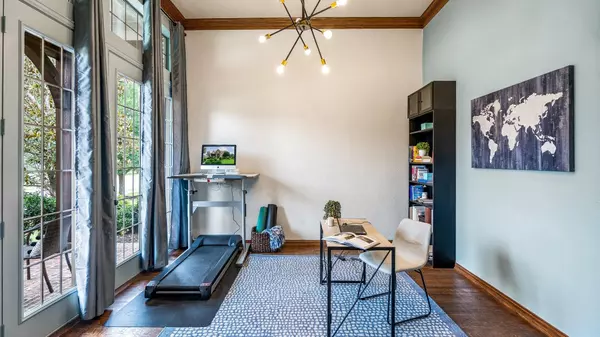$900,000
For more information regarding the value of a property, please contact us for a free consultation.
5 Beds
4 Baths
3,970 SqFt
SOLD DATE : 08/07/2023
Key Details
Property Type Single Family Home
Sub Type Single Family Residence
Listing Status Sold
Purchase Type For Sale
Square Footage 3,970 sqft
Price per Sqft $226
Subdivision Harmonson Farms
MLS Listing ID 20338524
Sold Date 08/07/23
Style Traditional
Bedrooms 5
Full Baths 4
HOA Fees $49/ann
HOA Y/N Mandatory
Year Built 2006
Annual Tax Amount $15,882
Lot Size 0.280 Acres
Acres 0.28
Property Description
Stunning home in the premier Harmonson Farms subdivision of North Keller. Downstairs features soaring ceilings, tons of natural light, 2 bdrms, 2 full baths and stunning home office with French doors that open to the front porch. Enjoy the large formal dining and entertainer's kitchen that has quartzite countertops, designer backsplash and paint colors with double ovens, gas cooktop, built in microwave, ice maker and two large islands. Relax in the updated primary suite with separate sinks, walk in shower, soaking tub and large walk in closet. Upstairs has 2 bdrms with a Jack & Jill bath, game room, work station, media room with built ins and an additional bedroom with full bath. Live like you're on vacation in the paradise backyard. Zero entry pool, covered patio, cooling fans, surround sound, tv, and more. New roof '21, new carpet downstairs '22, outdoor structure '21, water heaters '18. Top rated school just steps away, community amenities, and great proximity to highways and shops
Location
State TX
County Tarrant
Direction From Bourland Road, turn into Harmonson Farms on Norma Lane. Take a right on Farm View. From 377, go east on Johnson Road. Then turn onto Norma Ln.
Rooms
Dining Room 2
Interior
Interior Features Built-in Features, Cable TV Available, Chandelier, Eat-in Kitchen, Flat Screen Wiring, Granite Counters, High Speed Internet Available, Kitchen Island, Open Floorplan, Paneling, Pantry, Sound System Wiring, Vaulted Ceiling(s), Walk-In Closet(s), Wired for Data
Heating Central, Fireplace(s), Natural Gas
Cooling Central Air, Electric, ENERGY STAR Qualified Equipment
Flooring Carpet, Ceramic Tile, Hardwood
Fireplaces Number 1
Fireplaces Type Gas, Living Room
Appliance Dishwasher, Disposal, Electric Oven, Gas Cooktop, Double Oven, Plumbed For Gas in Kitchen
Heat Source Central, Fireplace(s), Natural Gas
Laundry Electric Dryer Hookup, Utility Room, Full Size W/D Area, Washer Hookup
Exterior
Exterior Feature Covered Patio/Porch, Rain Gutters, Lighting
Garage Spaces 3.0
Fence Back Yard, Fenced, Privacy, Wood, Wrought Iron
Pool In Ground, Outdoor Pool, Waterfall
Utilities Available Cable Available, City Sewer, City Water, Co-op Electric, Concrete, Curbs, Electricity Connected, Individual Gas Meter, Individual Water Meter, Natural Gas Available, Phone Available, Sidewalk, Underground Utilities
Roof Type Composition
Garage Yes
Private Pool 1
Building
Lot Description Interior Lot, Landscaped, Sprinkler System, Subdivision
Story Two
Foundation Slab
Level or Stories Two
Structure Type Brick,Rock/Stone
Schools
Elementary Schools Kellerharv
Middle Schools Keller
High Schools Keller
School District Keller Isd
Others
Ownership SEE TAX
Acceptable Financing Cash
Listing Terms Cash
Financing Conventional
Special Listing Condition Survey Available
Read Less Info
Want to know what your home might be worth? Contact us for a FREE valuation!

Our team is ready to help you sell your home for the highest possible price ASAP

©2025 North Texas Real Estate Information Systems.
Bought with Rebekah Bos • JPAR Southlake






