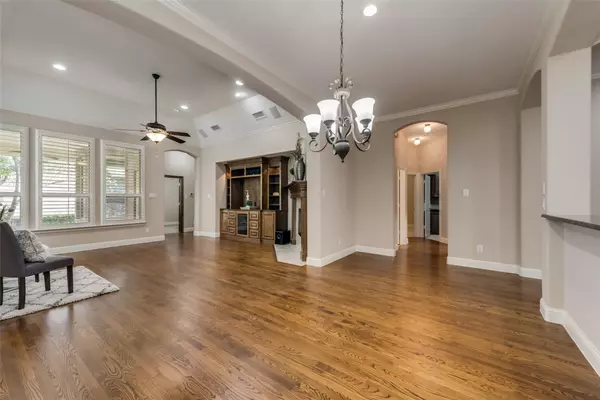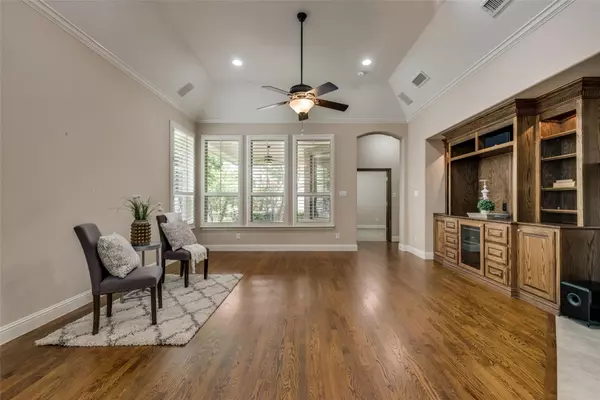$615,000
For more information regarding the value of a property, please contact us for a free consultation.
3 Beds
2 Baths
2,153 SqFt
SOLD DATE : 08/10/2023
Key Details
Property Type Single Family Home
Sub Type Single Family Residence
Listing Status Sold
Purchase Type For Sale
Square Footage 2,153 sqft
Price per Sqft $285
Subdivision Heritage Ranch Add Ph I
MLS Listing ID 20384410
Sold Date 08/10/23
Bedrooms 3
Full Baths 2
HOA Fees $237/qua
HOA Y/N Mandatory
Year Built 2007
Annual Tax Amount $9,091
Lot Size 6,534 Sqft
Acres 0.15
Property Description
WALK TO CLUBHOUSE IN FABULOUS HERITAGE RANCH! FEATURES: GOLF CART GARAGE, HARDWOOD FLOORS, GRANITE COUNTERS & SS APPLS! Active Adult Living w Golf, Pool, Tennis, Walking Trails & Lakes. Hardwood Floors stretch Main Living & Plantation Shutters & Molding Thruout. Kitchen offers Tile Floors, Granite Counters, Cabinetry w Custom Shelving & Over & Under Mount Lighting & SS Appls. Formal Dining & Breakfast Area for Eating. Family Room has Vaulted Ceiling, Built-In Entertainment Cabinet, Surround Sound Speakers & Gas Log FP. Study w French Doors & Bay Window. Master BR has Window Seat, Vaulted Ceiling & Surround Sound Speakers. Master Bath w Dual Sinks, Soaker Tub & Sep Shower. 2 BRs, one w Built-In Cabinetry & Desk & 2nd Full Bath. Utility Room has Built-In Cabinetry, Counter & Room for Full Size Washer, Dryer & Fridge. Backyard Oasis features Covered Patio w Ceiling Fan & Speakers, Grassy Area & Flagstone Path. 2 Car Garage w Built-In Cabinetry, Sep Golf Cart Garage & Extra Large Driveway.
Location
State TX
County Collin
Community Club House, Community Pool, Gated, Golf, Guarded Entrance, Jogging Path/Bike Path, Lake, Perimeter Fencing, Pool, Sidewalks, Tennis Court(S)
Direction From US75 head East on Stacy Road. Turn Left onto Country Club Road. Turn Right onto Stacy Road. Turn Left onto Heritage Boulevard. At the Roundabout take a Right at the 2nd Exit onto Scenic Ranch Circle.
Rooms
Dining Room 2
Interior
Interior Features Cable TV Available, Chandelier, Decorative Lighting, Granite Counters, High Speed Internet Available, Pantry, Sound System Wiring, Vaulted Ceiling(s), Walk-In Closet(s)
Heating Central, Natural Gas
Cooling Ceiling Fan(s), Central Air, Electric
Flooring Carpet, Ceramic Tile, Hardwood
Fireplaces Number 1
Fireplaces Type Gas Logs, Living Room
Appliance Dishwasher, Electric Cooktop, Electric Oven, Gas Water Heater, Microwave
Heat Source Central, Natural Gas
Laundry Electric Dryer Hookup, Utility Room, Full Size W/D Area, Washer Hookup
Exterior
Exterior Feature Covered Patio/Porch, Rain Gutters
Garage Spaces 2.0
Fence Wrought Iron
Community Features Club House, Community Pool, Gated, Golf, Guarded Entrance, Jogging Path/Bike Path, Lake, Perimeter Fencing, Pool, Sidewalks, Tennis Court(s)
Utilities Available City Sewer, City Water, Curbs, Sidewalk
Roof Type Composition
Parking Type Garage Double Door, Driveway, Garage, Garage Door Opener, Garage Faces Front, Golf Cart Garage, Oversized
Garage Yes
Building
Lot Description Interior Lot, Landscaped, Sprinkler System, Subdivision
Story One
Foundation Slab
Level or Stories One
Structure Type Brick
Schools
Elementary Schools Robert L. Puster
Middle Schools Willow Springs
High Schools Lovejoy
School District Lovejoy Isd
Others
Senior Community 1
Ownership See Private Remarks for Correct Seller Name
Acceptable Financing Cash, Conventional
Listing Terms Cash, Conventional
Financing Conventional
Read Less Info
Want to know what your home might be worth? Contact us for a FREE valuation!

Our team is ready to help you sell your home for the highest possible price ASAP

©2024 North Texas Real Estate Information Systems.
Bought with Debbie Rieck • Jerry Fullerton Realty, Inc.







