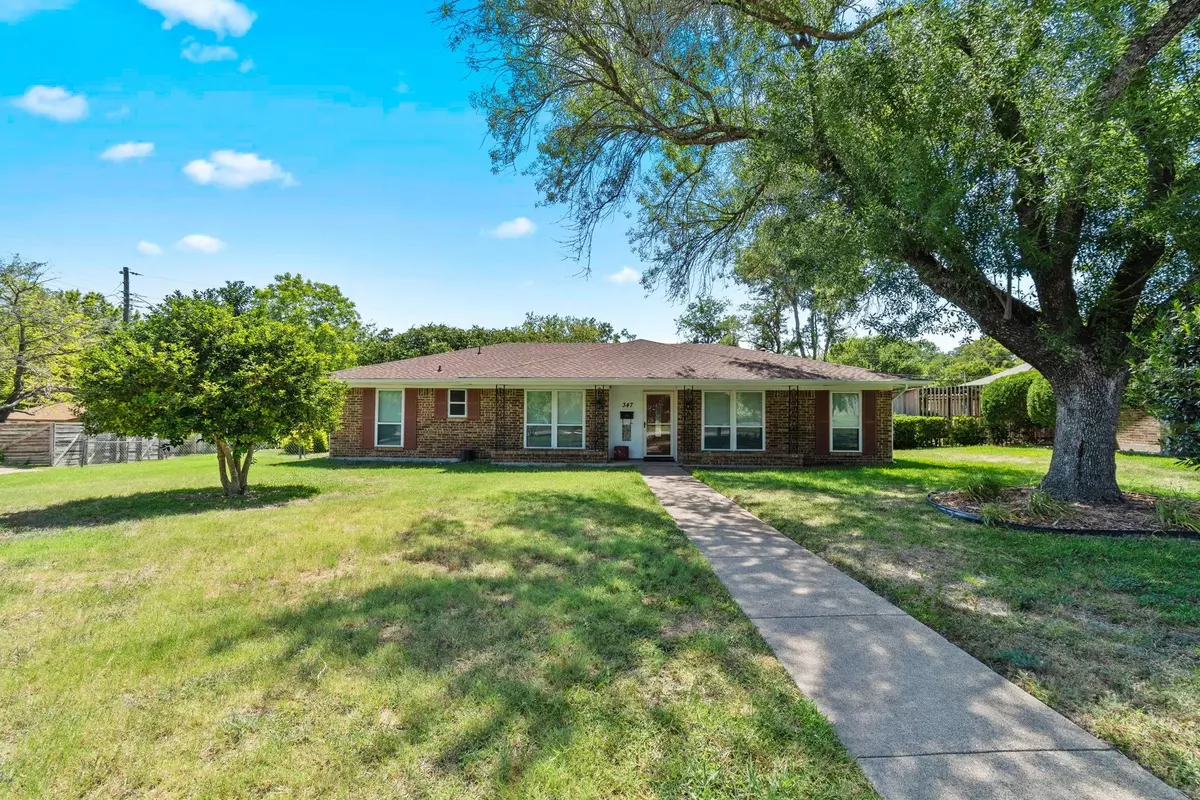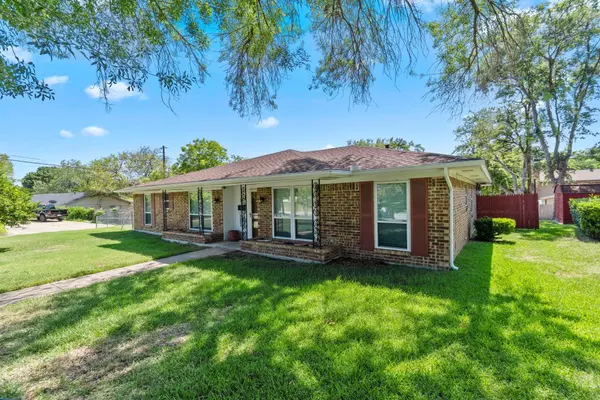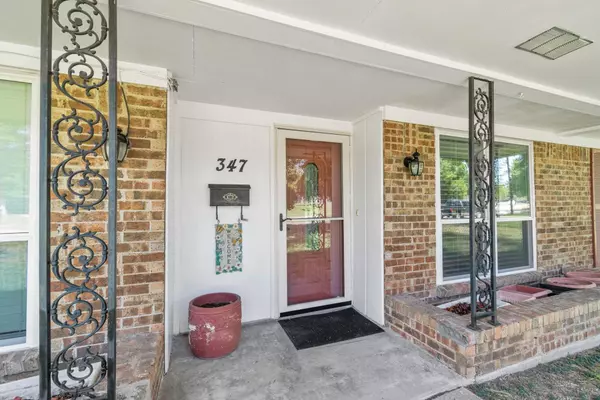$275,000
For more information regarding the value of a property, please contact us for a free consultation.
3 Beds
2 Baths
1,534 SqFt
SOLD DATE : 08/09/2023
Key Details
Property Type Single Family Home
Sub Type Single Family Residence
Listing Status Sold
Purchase Type For Sale
Square Footage 1,534 sqft
Price per Sqft $179
Subdivision Merribrook Park 04
MLS Listing ID 20387433
Sold Date 08/09/23
Style Traditional
Bedrooms 3
Full Baths 2
HOA Y/N None
Year Built 1972
Annual Tax Amount $5,629
Lot Size 10,628 Sqft
Acres 0.244
Property Description
Lovely, well-maintained home in the favored Merribrook Park neighborhood! This home is on a large, landscaped corner lot with beautiful shade trees. Home interior has been freshly painted! So much to love about the easy floorplan with plenty of room. Two living areas, two dining areas, and a large patio for entertaining or finding a quiet spot alone. This home has been well cared for and maintained. Close to shopping, restaurants, parks, and the Charles F. Ladd Nature Preserve. A short drive to Cedar Hill State Park and easy freeway access to Hwy 67 and I-20 for commutes in any direction. You'll want to see this one!
Location
State TX
County Dallas
Direction From I-20 south on Main St, right on Center St, left on Peach St, right on Merribrook Tr. House is on the right.
Rooms
Dining Room 2
Interior
Interior Features Built-in Features, Cable TV Available, Decorative Lighting, Eat-in Kitchen, High Speed Internet Available, Pantry
Heating Central
Cooling Ceiling Fan(s), Central Air
Flooring Carpet, Vinyl
Fireplaces Number 1
Fireplaces Type Brick, Family Room, Gas, Gas Logs
Appliance Dishwasher, Disposal, Gas Range, Microwave, Plumbed For Gas in Kitchen
Heat Source Central
Laundry In Garage, Full Size W/D Area, Washer Hookup
Exterior
Exterior Feature Lighting
Garage Spaces 2.0
Fence Back Yard, Chain Link
Utilities Available Alley, Cable Available, City Sewer, City Water, Curbs, Electricity Connected, Individual Water Meter
Roof Type Composition
Parking Type Garage Single Door, Alley Access, Concrete, Direct Access, Driveway, Enclosed, Garage, Garage Door Opener, Garage Faces Rear, Inside Entrance, Kitchen Level, Lighted, Off Street, On Street, Side By Side, Storage
Garage Yes
Building
Lot Description Corner Lot, Few Trees, Landscaped, Level, Lrg. Backyard Grass, Subdivision
Story One
Foundation Slab
Level or Stories One
Structure Type Frame
Schools
Elementary Schools Hastings
Middle Schools Byrd
High Schools Duncanville
School District Duncanville Isd
Others
Ownership Ask Agent
Acceptable Financing Cash, Conventional, FHA, VA Loan
Listing Terms Cash, Conventional, FHA, VA Loan
Financing Cash
Special Listing Condition Aerial Photo
Read Less Info
Want to know what your home might be worth? Contact us for a FREE valuation!

Our team is ready to help you sell your home for the highest possible price ASAP

©2024 North Texas Real Estate Information Systems.
Bought with Jane Hopkins • Ebby Halliday, REALTORS







