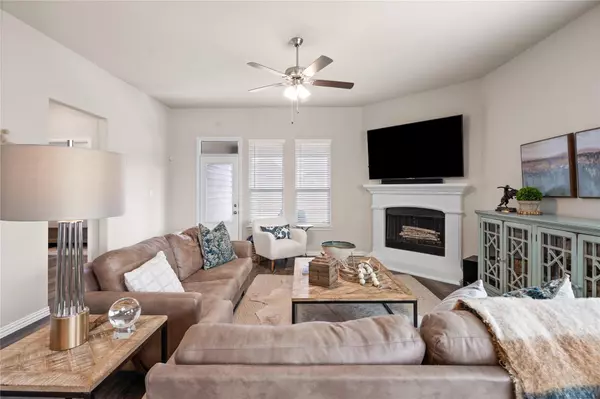$420,000
For more information regarding the value of a property, please contact us for a free consultation.
3 Beds
2 Baths
2,284 SqFt
SOLD DATE : 08/09/2023
Key Details
Property Type Single Family Home
Sub Type Single Family Residence
Listing Status Sold
Purchase Type For Sale
Square Footage 2,284 sqft
Price per Sqft $183
Subdivision Silverstone Pearson Ranch Ph 9
MLS Listing ID 20364499
Sold Date 08/09/23
Style Traditional
Bedrooms 3
Full Baths 2
HOA Fees $38/ann
HOA Y/N Mandatory
Year Built 2022
Annual Tax Amount $1,618
Lot Size 8,581 Sqft
Acres 0.197
Property Description
INCREDIBLE OPPORTUNITY- Immaculate, Better than New & Turn Key, This Gorgeous Home has been Meticulously Maintained & Upgraded Throughout, Functional Floorplan is Open and Spacious, Light & Bright, The Chef's Kitchen Features a Massive Work Island, Breakfast Bar, Tons of Cabinets & Counterspace and Flows Effortlessly to the Dining Area & Cozy Living Room with Corner Gas Fireplace, Nice Sized Secondary Bedrooms, Perfect Study with French Doors & Closet, The Master Suite is Spacious Complete with a Soaking Tub, Walk In Shower & Large Custom Closet, Oversized Laundry Room with Utility Sink & Storage, Mud Room, Spray Foam Insulation for Energy Efficiency, Fantastic Covered Patio & Good Sized Backyard, The Neighborhood Offers a Community Pool & Playground, Ideal Location Just Minutes to all Hudson Oaks has to Offer, Minutes to I-20 & a Short Commute to Fort Worth, Don't Miss Out on This Opportunity!
Location
State TX
County Parker
Community Community Pool, Jogging Path/Bike Path, Playground
Direction From 180, North on Oakridge, Left into Silverstone, Left on Saddle Ridge follow to Salado, Left on Smoke Signal, House on Right
Rooms
Dining Room 1
Interior
Interior Features Decorative Lighting, Eat-in Kitchen, Granite Counters, High Speed Internet Available, Kitchen Island, Walk-In Closet(s)
Heating Central, Electric, Heat Pump
Cooling Ceiling Fan(s), Central Air, Electric
Flooring Carpet, Luxury Vinyl Plank
Fireplaces Number 1
Fireplaces Type Family Room, Wood Burning
Appliance Dishwasher, Disposal
Heat Source Central, Electric, Heat Pump
Laundry Electric Dryer Hookup, Utility Room, Full Size W/D Area, Washer Hookup
Exterior
Exterior Feature Covered Deck, Rain Gutters
Garage Spaces 2.0
Fence Back Yard, Wood
Community Features Community Pool, Jogging Path/Bike Path, Playground
Utilities Available City Sewer, City Water
Roof Type Composition
Garage Yes
Building
Lot Description Few Trees, Interior Lot, Landscaped, Sprinkler System, Subdivision
Story One
Foundation Slab
Level or Stories One
Structure Type Brick,Siding
Schools
Elementary Schools Martin
Middle Schools Tison
High Schools Weatherford
School District Weatherford Isd
Others
Restrictions Deed
Ownership Gilmer
Acceptable Financing Cash, Conventional, FHA, VA Loan
Listing Terms Cash, Conventional, FHA, VA Loan
Financing Conventional
Special Listing Condition Deed Restrictions
Read Less Info
Want to know what your home might be worth? Contact us for a FREE valuation!

Our team is ready to help you sell your home for the highest possible price ASAP

©2025 North Texas Real Estate Information Systems.
Bought with Katie Cross • Magnolia Realty






