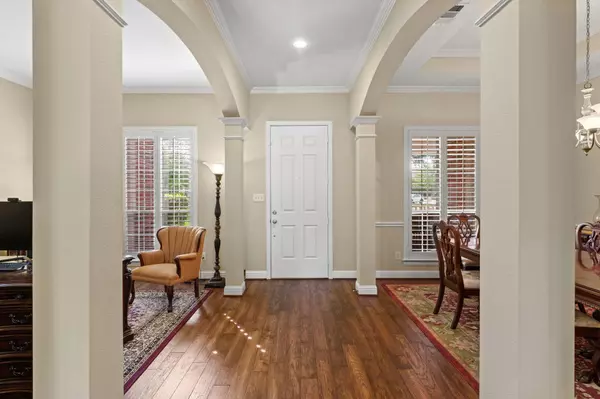$865,000
For more information regarding the value of a property, please contact us for a free consultation.
4 Beds
3 Baths
3,531 SqFt
SOLD DATE : 08/10/2023
Key Details
Property Type Single Family Home
Sub Type Single Family Residence
Listing Status Sold
Purchase Type For Sale
Square Footage 3,531 sqft
Price per Sqft $244
Subdivision Parker Lake Estates Ph I
MLS Listing ID 20310011
Sold Date 08/10/23
Style Traditional
Bedrooms 4
Full Baths 3
HOA Fees $75/ann
HOA Y/N Mandatory
Year Built 2001
Annual Tax Amount $10,729
Lot Size 0.640 Acres
Acres 0.64
Property Description
WOW 30k Price Improvement! Motivated Seller! Nestled in the intimate enclave of Parker Lake Estates this great Family Home is one of Paul Taylor's most popular floorplans! The Kitchen is very open with granite countertops, lots of cabinets, gas cooktop, large granite island. Huge master suite with lots of closet space and wonderful view of large backyard oasis. The huge pool has been re-plastered and ready for summertime fun sits on a large .640 acre lot with tons of areas for dogs, soccer games, parties and backyard fun. Super long driveway. Walking up the private staircase is a great game room that can be a great kids living room, or a wonderful office, the possibilities are endless. The house has been impeccably maintained by the original owners. New HVAC. Come see this wonderful house on a cul de sac, in an amazing neighborhood. Just minutes from I75, shopping, schools, and restaurants. Allen ISD.
Location
State TX
County Collin
Direction GPS
Rooms
Dining Room 2
Interior
Interior Features Cable TV Available, Decorative Lighting, Sound System Wiring
Heating Central, Natural Gas
Cooling Central Air, Electric
Flooring Carpet, Stone, Wood
Fireplaces Number 1
Fireplaces Type Gas Logs, Gas Starter
Appliance Dishwasher, Disposal, Electric Oven, Gas Cooktop, Microwave
Heat Source Central, Natural Gas
Laundry Full Size W/D Area
Exterior
Exterior Feature Covered Patio/Porch, Rain Gutters
Garage Spaces 3.0
Fence Fenced, Metal
Pool Gunite, In Ground, Pool Sweep, Pool/Spa Combo, Sport, Other
Utilities Available City Sewer, City Water, Underground Utilities
Roof Type Composition
Parking Type Garage, Garage Door Opener
Garage Yes
Private Pool 1
Building
Lot Description Cul-De-Sac, Few Trees, Lrg. Backyard Grass, Sprinkler System, Subdivision
Story One and One Half
Foundation Slab
Level or Stories One and One Half
Structure Type Brick
Schools
Elementary Schools Chandler
Middle Schools Ford
High Schools Allen
School District Allen Isd
Others
Restrictions Other
Ownership De La Vega
Acceptable Financing Cash, Conventional, FHA, VA Loan
Listing Terms Cash, Conventional, FHA, VA Loan
Financing Conventional
Read Less Info
Want to know what your home might be worth? Contact us for a FREE valuation!

Our team is ready to help you sell your home for the highest possible price ASAP

©2024 North Texas Real Estate Information Systems.
Bought with Shahab Mujtaba • Central Metro Realty







