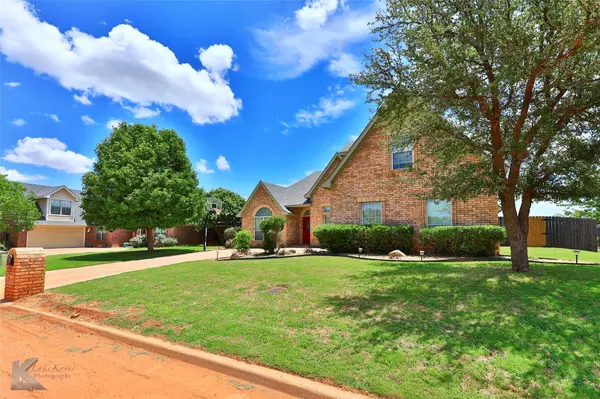$410,000
For more information regarding the value of a property, please contact us for a free consultation.
4 Beds
2 Baths
2,428 SqFt
SOLD DATE : 08/11/2023
Key Details
Property Type Single Family Home
Sub Type Single Family Residence
Listing Status Sold
Purchase Type For Sale
Square Footage 2,428 sqft
Price per Sqft $168
Subdivision Bella Vista
MLS Listing ID 20373242
Sold Date 08/11/23
Style Traditional
Bedrooms 4
Full Baths 2
HOA Y/N None
Year Built 2006
Annual Tax Amount $7,288
Lot Size 0.418 Acres
Acres 0.418
Property Description
Welcome to this charming picturesque home! Home has 4 large bedrooms, an office or use as a 5th bedroom, 2 bathrooms, 2 large dining areas and an oversized laundry room. Make your way inside to your focal point of your beautiful wood burning fireplace in the living room for those cozy evenings coming soon. Enjoy your great kitchen for entertaining company while you meal prep with plenty of counter top space. Kitchen has a double oven for large meal prep. Primary bedroom is completely secluded from the other rooms; it also offers a luxurious ensuite bathroom. Primary bathroom has a double vanity, jetted tub, and one large walk in closet. The backyard is an oasis all by itself with an immense size yard for so much fun. Also to make a splash during the summer days you have an in ground pool to relax and soak up the sun. There's a great back porch for grilling your favorite meal. Sellers have replaced the dishwasher, brand new 5 ton HVAC system to keep the home nice and cool, new roof.
Location
State TX
County Taylor
Direction GPS Friendly
Rooms
Dining Room 2
Interior
Interior Features Cable TV Available, Decorative Lighting, Granite Counters, High Speed Internet Available, Open Floorplan, Pantry, Vaulted Ceiling(s), Wainscoting, Walk-In Closet(s)
Heating Electric, Fireplace(s)
Cooling Ceiling Fan(s), Central Air, Electric
Flooring Carpet, Ceramic Tile, Laminate
Fireplaces Number 1
Fireplaces Type Wood Burning
Appliance Dishwasher, Disposal, Electric Cooktop, Electric Water Heater, Microwave, Double Oven, Refrigerator
Heat Source Electric, Fireplace(s)
Laundry Electric Dryer Hookup, Utility Room, Full Size W/D Area, Washer Hookup
Exterior
Exterior Feature Covered Patio/Porch, RV Hookup, Storage
Garage Spaces 2.0
Fence Wood
Pool Gunite, In Ground, Water Feature
Utilities Available Asphalt, Cable Available, City Sewer, City Water, Curbs, Electricity Available, Electricity Connected, Underground Utilities
Roof Type Composition
Parking Type Garage Single Door, Driveway, Epoxy Flooring, Garage Door Opener, Garage Faces Side
Garage Yes
Private Pool 1
Building
Lot Description Few Trees, Interior Lot, Landscaped, Lrg. Backyard Grass, Sloped, Subdivision
Story Two
Foundation Slab
Level or Stories Two
Structure Type Brick
Schools
Elementary Schools Wylie West
High Schools Wylie
School District Wylie Isd, Taylor Co.
Others
Ownership James Walter McNee & Rose McNee
Acceptable Financing Cash, Conventional, FHA
Listing Terms Cash, Conventional, FHA
Financing VA
Read Less Info
Want to know what your home might be worth? Contact us for a FREE valuation!

Our team is ready to help you sell your home for the highest possible price ASAP

©2024 North Texas Real Estate Information Systems.
Bought with Clay Yates • Coldwell Banker Realty







