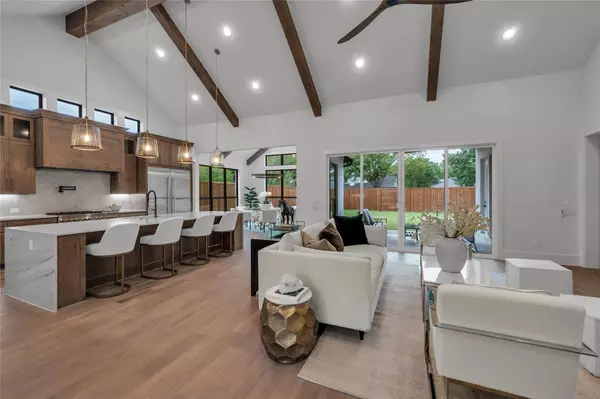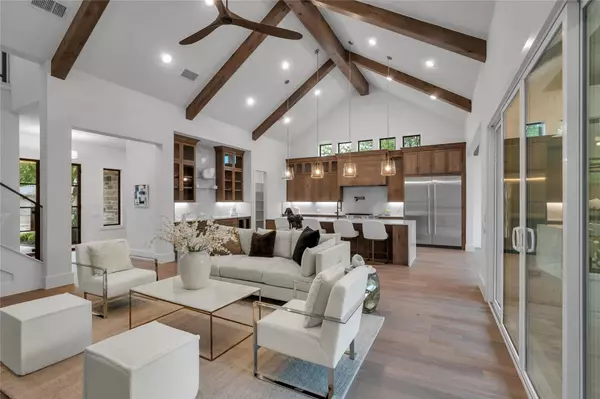$1,899,000
For more information regarding the value of a property, please contact us for a free consultation.
5 Beds
6 Baths
4,899 SqFt
SOLD DATE : 08/11/2023
Key Details
Property Type Single Family Home
Sub Type Single Family Residence
Listing Status Sold
Purchase Type For Sale
Square Footage 4,899 sqft
Price per Sqft $387
Subdivision Sparkman Club Estates
MLS Listing ID 20307338
Sold Date 08/11/23
Style Contemporary/Modern,Traditional,Other
Bedrooms 5
Full Baths 4
Half Baths 2
HOA Y/N None
Year Built 2023
Annual Tax Amount $12,749
Lot Size 0.263 Acres
Acres 0.2634
Lot Dimensions 75 x 150
Property Description
Enjoy the sophisticated beauty of this newly constructed Mollison Home, designed with an exquisite touch for those who seek the finer things in life. The living spaces and primary suite are bathed in ample natural light, highlighting the grandeur of the high ceilings and creating a bright and airy ambiance. Designer lighting fixtures throughout the home add an extra touch of sophistication. The open kitchen with a large island and breakfast room is perfect for family gatherings and entertaining guests. Luxury Jennair appliances cater to all your culinary needs. The downstairs office is ideal for remote work, and the large upstairs room can be transformed into anything the homeowner desires, whether it be a game room, home gym, or additional living space. Enjoy a nice-sized yard for outdoor activities. The new owner is sure to discover the exceptional lifestyle and community spirit that Sparkman Club Estates has to offer, providing a true sense of home.
Location
State TX
County Dallas
Direction From Royal Lane travel south on Marquis Lane. Turn Right On Regent. Home located on the north side of the block.
Rooms
Dining Room 1
Interior
Interior Features Built-in Wine Cooler, Cable TV Available, Cathedral Ceiling(s), Chandelier, Double Vanity, Eat-in Kitchen, High Speed Internet Available, Kitchen Island, Open Floorplan, Pantry, Sound System Wiring, Vaulted Ceiling(s), Walk-In Closet(s), Wired for Data
Heating Central, ENERGY STAR Qualified Equipment, ENERGY STAR/ACCA RSI Qualified Installation, Fireplace(s), Natural Gas
Cooling Ceiling Fan(s), Central Air, Electric, ENERGY STAR Qualified Equipment
Flooring Carpet, Hardwood, See Remarks
Fireplaces Number 1
Fireplaces Type EPA Qualified Fireplace, Gas Starter, Living Room, Wood Burning
Appliance Built-in Gas Range, Built-in Refrigerator, Dishwasher, Disposal, Gas Cooktop, Gas Range, Gas Water Heater, Ice Maker, Microwave, Convection Oven, Double Oven, Tankless Water Heater, Vented Exhaust Fan
Heat Source Central, ENERGY STAR Qualified Equipment, ENERGY STAR/ACCA RSI Qualified Installation, Fireplace(s), Natural Gas
Laundry Electric Dryer Hookup, Utility Room, Full Size W/D Area, Washer Hookup
Exterior
Exterior Feature Covered Patio/Porch, Private Yard
Garage Spaces 2.0
Fence Back Yard, High Fence, Privacy, Wood
Utilities Available Alley, Cable Available, City Sewer, City Water, Curbs, Electricity Available, Electricity Connected, Individual Gas Meter, Individual Water Meter, Natural Gas Available, Overhead Utilities, Phone Available, Sewer Available, Sewer Tap Fee Paid, Water Tap Fee Paid
Roof Type Composition
Garage Yes
Building
Story Two
Foundation Slab
Level or Stories Two
Structure Type Brick,Rock/Stone,Stucco
Schools
Elementary Schools Degolyer
Middle Schools Marsh
High Schools White
School District Dallas Isd
Others
Ownership Mollison Homes, LLC
Acceptable Financing Cash, Conventional, FHA, VA Loan, Other
Listing Terms Cash, Conventional, FHA, VA Loan, Other
Financing Conventional
Special Listing Condition Agent Related to Owner
Read Less Info
Want to know what your home might be worth? Contact us for a FREE valuation!

Our team is ready to help you sell your home for the highest possible price ASAP

©2025 North Texas Real Estate Information Systems.
Bought with Alexis Collard • Allie Beth Allman & Assoc.






