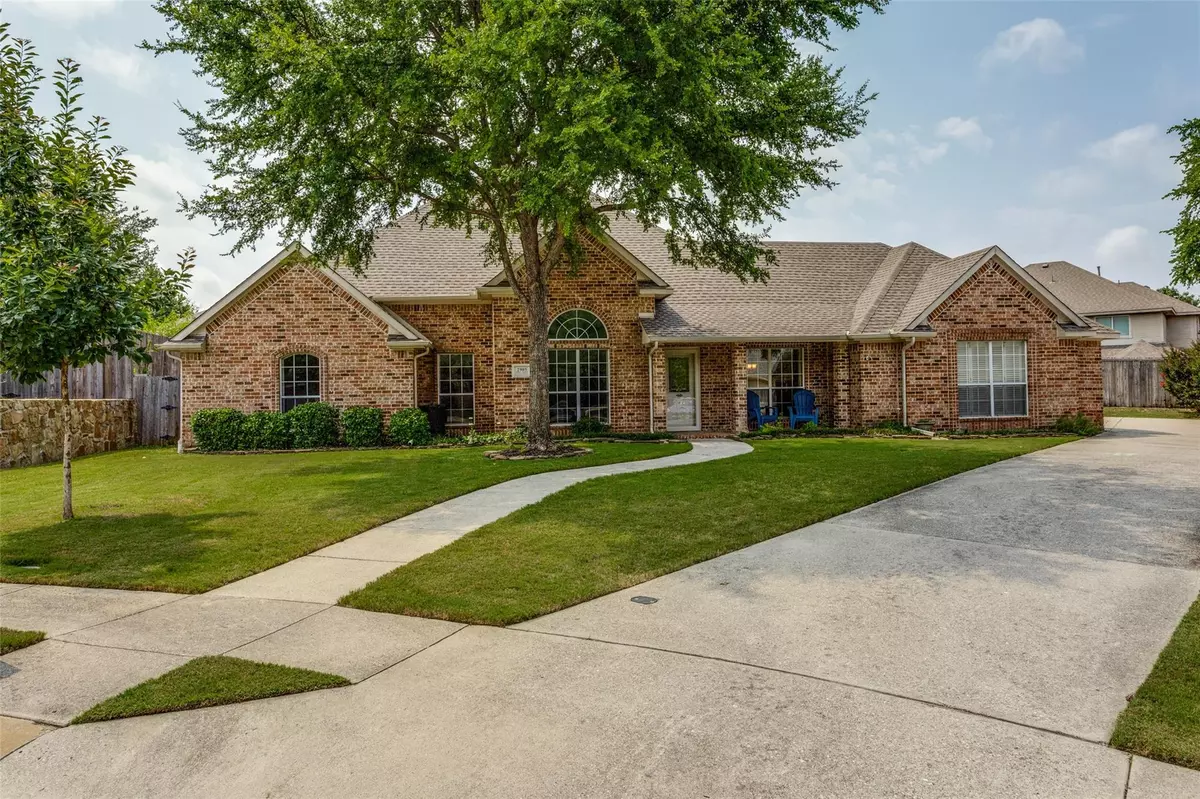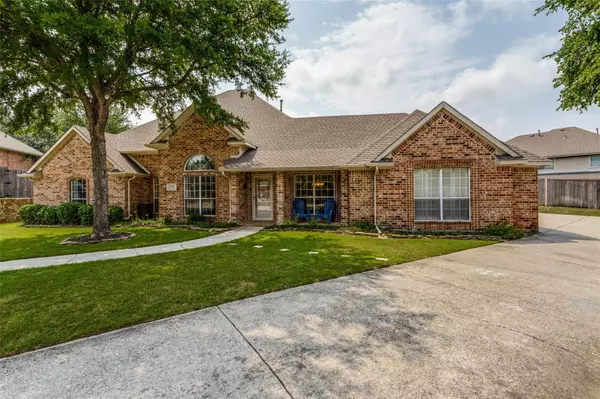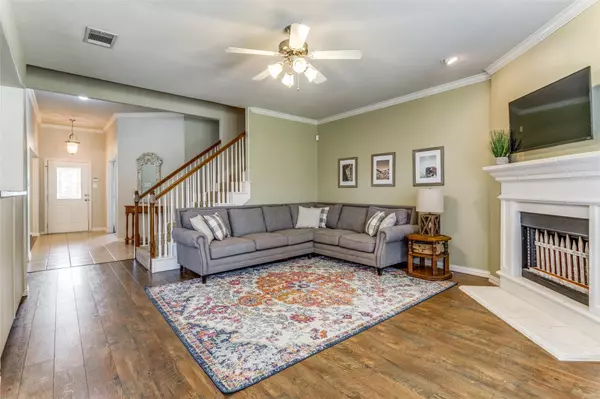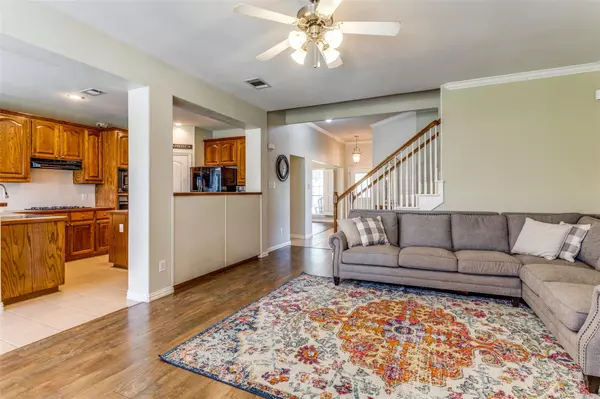$499,990
For more information regarding the value of a property, please contact us for a free consultation.
3 Beds
3 Baths
2,831 SqFt
SOLD DATE : 08/15/2023
Key Details
Property Type Single Family Home
Sub Type Single Family Residence
Listing Status Sold
Purchase Type For Sale
Square Footage 2,831 sqft
Price per Sqft $176
Subdivision Sandy Glen Add Ph I
MLS Listing ID 20363104
Sold Date 08/15/23
Style Traditional
Bedrooms 3
Full Baths 2
Half Baths 1
HOA Fees $22/ann
HOA Y/N Mandatory
Year Built 2001
Annual Tax Amount $7,219
Lot Dimensions TBD
Property Description
Amazing home. 3 living areas with 1 of them upstairs with 560 sq. ft. pLus a half bath. GREAT floor plan with all bedrooms downstairs, spacious office, kitchen open to family room, dining room and a perfect play area between the bedrooms. Upstairs there is a huge game or media room. OVERSIZE master suite with jetted tub and separate shower. Plantation shutters throughout. Large rear yard with back patio that has 120 sq. ft. covered pergola. Sprinkler system and also security system included. Updates include new roof in 2017, hot water heater in 2020, 2 A C and 2 furnaces zoned with the larger 3600 SEER downstairs new in 2017.Beautiful home on a huge, wonderful lot.
Location
State TX
County Collin
Community Curbs, Park, Sidewalks
Direction USE GPS
Rooms
Dining Room 2
Interior
Interior Features Cable TV Available, Decorative Lighting, Double Vanity, Eat-in Kitchen, High Speed Internet Available, Kitchen Island, Open Floorplan, Pantry, Walk-In Closet(s)
Heating Central, Natural Gas, Zoned
Cooling Central Air, Electric, Zoned
Flooring Carpet, Ceramic Tile, Luxury Vinyl Plank
Fireplaces Number 1
Fireplaces Type Gas Starter, Wood Burning
Appliance Dishwasher, Disposal, Electric Oven, Gas Cooktop, Gas Water Heater, Microwave, Plumbed For Gas in Kitchen, Vented Exhaust Fan
Heat Source Central, Natural Gas, Zoned
Laundry Electric Dryer Hookup, Utility Room, Full Size W/D Area, Washer Hookup
Exterior
Exterior Feature Covered Patio/Porch, Rain Gutters
Garage Spaces 2.0
Fence Wood
Community Features Curbs, Park, Sidewalks
Utilities Available Cable Available, City Sewer, City Water, Concrete, Curbs, Individual Water Meter, Sidewalk, Underground Utilities
Roof Type Composition
Garage Yes
Building
Lot Description Adjacent to Greenbelt, Cul-De-Sac, Few Trees, Landscaped, Sprinkler System, Subdivision
Story Two
Foundation Slab
Level or Stories Two
Structure Type Brick
Schools
Elementary Schools Slaughter
Middle Schools Dr Jack Cockrill
High Schools Mckinney Boyd
School District Mckinney Isd
Others
Ownership see agent
Acceptable Financing Cash, Conventional, FHA, VA Loan
Listing Terms Cash, Conventional, FHA, VA Loan
Financing Conventional
Special Listing Condition Special Assessments, Special Contracts/Provisions
Read Less Info
Want to know what your home might be worth? Contact us for a FREE valuation!

Our team is ready to help you sell your home for the highest possible price ASAP

©2025 North Texas Real Estate Information Systems.
Bought with Iris Schuetz • Berkshire HathawayHS PenFed TX






