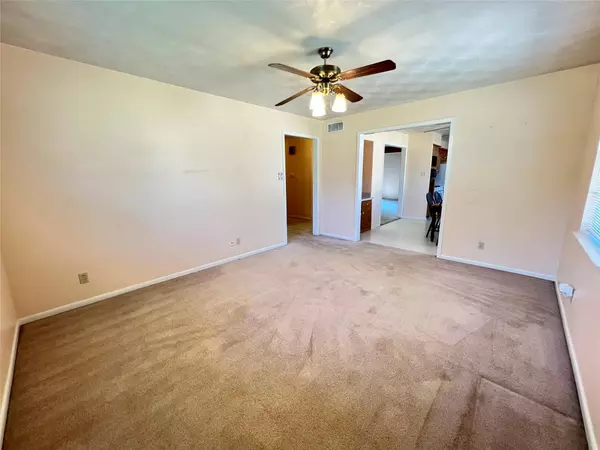$275,000
For more information regarding the value of a property, please contact us for a free consultation.
3 Beds
2 Baths
1,694 SqFt
SOLD DATE : 07/31/2023
Key Details
Property Type Single Family Home
Sub Type Single Family Residence
Listing Status Sold
Purchase Type For Sale
Square Footage 1,694 sqft
Price per Sqft $162
Subdivision Flame West 01
MLS Listing ID 20369698
Sold Date 07/31/23
Style Contemporary/Modern
Bedrooms 3
Full Baths 2
HOA Y/N None
Year Built 1962
Annual Tax Amount $6,514
Lot Size 0.335 Acres
Acres 0.335
Property Description
A peaceful neighborhood will welcome you to this well cared for home. Walk into this house to enjoy a spacious living room with soaring ceilings. The formal dining room and kitchen provide the perfect venue for entertaining and family time. You will be amazed by the storage options with two large sheds in the backyard. One is set up with carpet and electricity, the possibilities are endless. Enjoy the very large backyard with mature pecan trees and oak trees to provide all of the needed Texas shade and tranquility. Great curb appeal. Oak floors in all bedrooms.
Location
State TX
County Dallas
Direction see GPS
Rooms
Dining Room 2
Interior
Interior Features Built-in Features, Cable TV Available, High Speed Internet Available, Vaulted Ceiling(s), Other
Heating Central, Natural Gas
Cooling Central Air, Electric
Flooring Carpet, Hardwood, Linoleum
Appliance Dishwasher, Disposal, Gas Range, Gas Water Heater, Microwave
Heat Source Central, Natural Gas
Exterior
Exterior Feature Private Yard
Garage Spaces 2.0
Fence Chain Link
Utilities Available Alley, Asphalt, Cable Available, City Sewer, City Water, Curbs, Electricity Connected, Individual Gas Meter, Individual Water Meter, Natural Gas Available, Sidewalk
Roof Type Asphalt
Parking Type Garage Single Door, Garage Door Opener, Garage Faces Side, Inside Entrance
Garage Yes
Building
Lot Description Interior Lot, Level, Lrg. Backyard Grass, Many Trees
Story One
Foundation Concrete Perimeter
Level or Stories One
Schools
Elementary Schools Hastings
Middle Schools Byrd
High Schools Duncanville
School District Duncanville Isd
Others
Ownership see agent
Acceptable Financing Cash, Conventional, FHA, VA Loan
Listing Terms Cash, Conventional, FHA, VA Loan
Financing FHA
Read Less Info
Want to know what your home might be worth? Contact us for a FREE valuation!

Our team is ready to help you sell your home for the highest possible price ASAP

©2024 North Texas Real Estate Information Systems.
Bought with Caitlynn Volentine • eXp Realty LLC







