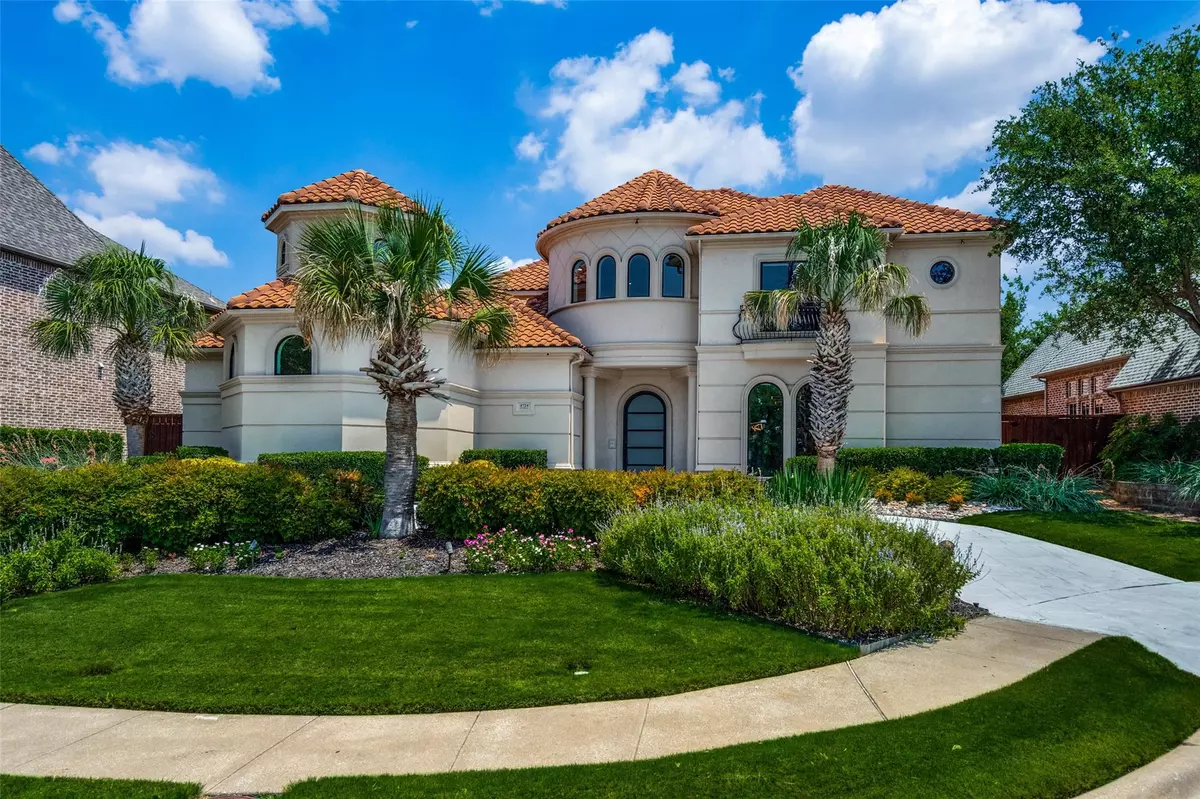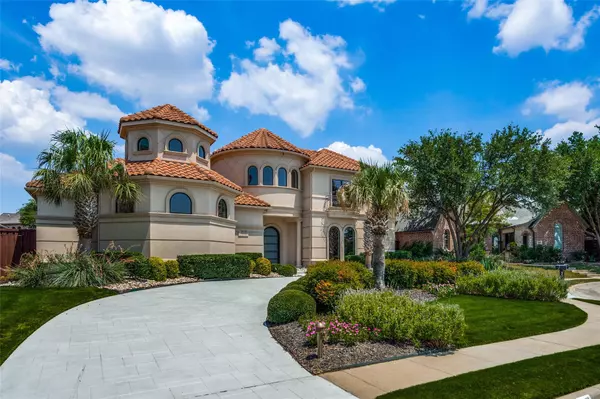$1,800,000
For more information regarding the value of a property, please contact us for a free consultation.
4 Beds
5 Baths
4,959 SqFt
SOLD DATE : 08/16/2023
Key Details
Property Type Single Family Home
Sub Type Single Family Residence
Listing Status Sold
Purchase Type For Sale
Square Footage 4,959 sqft
Price per Sqft $362
Subdivision Starwood Ph 5 Village 14
MLS Listing ID 20388554
Sold Date 08/16/23
Style Mediterranean
Bedrooms 4
Full Baths 4
Half Baths 1
HOA Fees $283/qua
HOA Y/N Mandatory
Year Built 2003
Annual Tax Amount $20,353
Lot Size 0.318 Acres
Acres 0.318
Property Description
Stunning Bob Bobbitt custom home completely updated though out with perfection! With meticulously landscaped grounds, the property offers a fabulous lot with a backyard oasis, providing panoramic views through its walls of windows. Relax under the spacious covered patio, with resort style pool and outdoor living complete with fireplace & built in grill. The gourmet kitchen is a chef’s delight, equipped with a gas range, quartz countertops, & large island. The luxurious Primary suite has a spa like bath & large walk-in closet. Study and secondary bedroom with en-suite bath complete the first floor. Upstairs you will find a large media room, with a large walk out attic, along with two additional bedrooms with en-suite bath. Property includes a 3-car garage with epoxy flooring. Please see improvements list for additional features.
Location
State TX
County Collin
Community Club House, Community Pool, Community Sprinkler, Curbs, Electric Car Charging Station
Direction Must enter the community through the main entrance off of Lebanon & Starwood. Check in with Guard Gate.
Rooms
Dining Room 2
Interior
Interior Features Decorative Lighting, Eat-in Kitchen, Kitchen Island, Multiple Staircases
Heating Central, Natural Gas, Zoned
Cooling Ceiling Fan(s), Central Air, Electric, Zoned
Flooring Carpet, Tile, Wood
Fireplaces Number 3
Fireplaces Type Decorative, Gas, Gas Starter
Appliance Built-in Gas Range, Dishwasher, Disposal, Microwave, Double Oven, Warming Drawer
Heat Source Central, Natural Gas, Zoned
Laundry Utility Room, Full Size W/D Area
Exterior
Exterior Feature Rain Gutters, Lighting, Outdoor Living Center
Garage Spaces 3.0
Fence Wood
Pool Gunite, In Ground
Community Features Club House, Community Pool, Community Sprinkler, Curbs, Electric Car Charging Station
Utilities Available City Sewer, City Water, Curbs
Parking Type Garage Single Door, Epoxy Flooring, Garage, Garage Door Opener
Garage Yes
Private Pool 1
Building
Lot Description Few Trees, Interior Lot, Landscaped, Sprinkler System, Subdivision
Story Two
Foundation Slab
Level or Stories Two
Structure Type Stucco
Schools
Elementary Schools Spears
Middle Schools Hunt
High Schools Frisco
School District Frisco Isd
Others
Ownership See Tax
Acceptable Financing Cash, Conventional, Other
Listing Terms Cash, Conventional, Other
Financing Cash
Read Less Info
Want to know what your home might be worth? Contact us for a FREE valuation!

Our team is ready to help you sell your home for the highest possible price ASAP

©2024 North Texas Real Estate Information Systems.
Bought with Lori Seale • Berkshire HathawayHS PenFed TX







