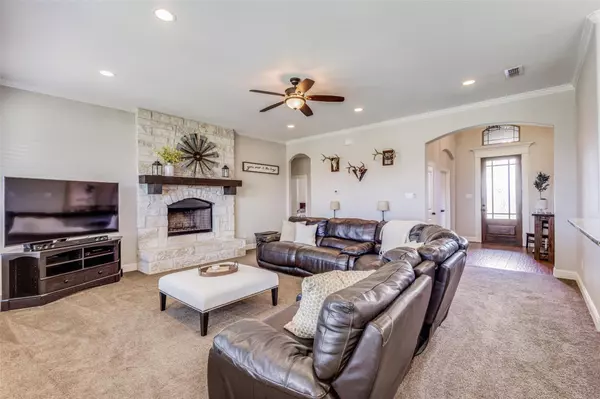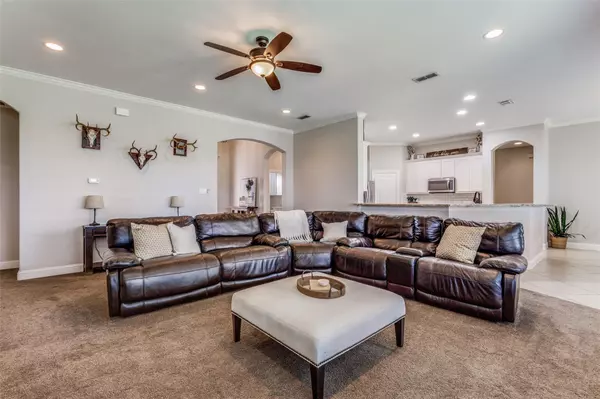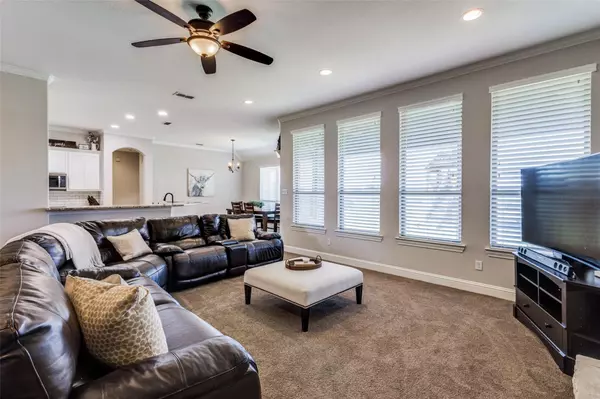$535,000
For more information regarding the value of a property, please contact us for a free consultation.
4 Beds
3 Baths
2,452 SqFt
SOLD DATE : 08/15/2023
Key Details
Property Type Single Family Home
Sub Type Single Family Residence
Listing Status Sold
Purchase Type For Sale
Square Footage 2,452 sqft
Price per Sqft $218
Subdivision Vista Del Sol
MLS Listing ID 20331011
Sold Date 08/15/23
Bedrooms 4
Full Baths 2
Half Baths 1
HOA Y/N None
Year Built 2016
Annual Tax Amount $5,426
Lot Size 1.000 Acres
Acres 1.0
Property Description
Welcome Home to this charming country retreat sitting on an acre with gorgeous pasture views and just 30 min from McKinney or Rockwall! 10ft ceilings through out with the living room and wood burning fireplace at the center of this open concept layout. Large dining area open to the bright and spacious kitchen with island, ample cabinet space and bar seating. The expansive primary bedroom with ensuite bath features garden tub, double sinks, walk in shower and large closet with convenient access to the utility room. 2 large guest bedrooms share 2nd full bath. Work remotely with fiber internet access in the office or use as a 4th bedroom. Plenty of room for tools and toys with the 3 car garage, extended concrete driveway with 50amp plug for your RV and a metal shop with power and water. Unwind on the covered back porch and enjoy all this home has to offer!
Location
State TX
County Collin
Direction From the intersection of hwy 380 and County Road 547 head South on 547. Turn right on County Road 646. House is on the left.
Rooms
Dining Room 1
Interior
Interior Features High Speed Internet Available, Pantry, Wet Bar
Heating Central, Electric, Fireplace(s)
Cooling Ceiling Fan(s), Central Air, Electric
Flooring Carpet
Fireplaces Number 1
Fireplaces Type Masonry, Wood Burning
Appliance Dishwasher, Disposal, Electric Oven, Electric Range
Heat Source Central, Electric, Fireplace(s)
Laundry Electric Dryer Hookup, Utility Room, Full Size W/D Area
Exterior
Exterior Feature Covered Patio/Porch, Rain Gutters
Garage Spaces 3.0
Utilities Available Aerobic Septic, Asphalt, Co-op Electric, Co-op Water, Outside City Limits
Roof Type Composition
Garage Yes
Building
Story One
Foundation Slab
Level or Stories One
Structure Type Brick,Frame,Rock/Stone
Schools
Elementary Schools Tatum
High Schools Farmersville
School District Farmersville Isd
Others
Ownership See tax roll
Acceptable Financing Cash, Conventional, VA Loan
Listing Terms Cash, Conventional, VA Loan
Financing Conventional
Read Less Info
Want to know what your home might be worth? Contact us for a FREE valuation!

Our team is ready to help you sell your home for the highest possible price ASAP

©2025 North Texas Real Estate Information Systems.
Bought with Anne Tabinowski • Ebby Halliday, Realtors






