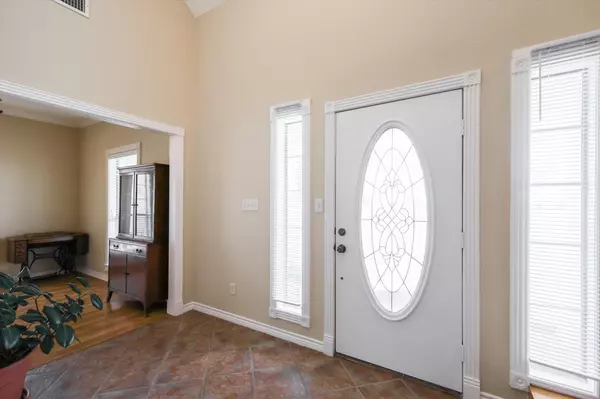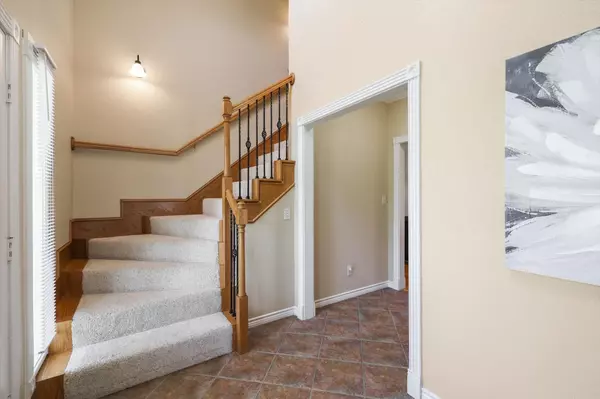$1,100,000
For more information regarding the value of a property, please contact us for a free consultation.
3 Beds
3 Baths
2,010 SqFt
SOLD DATE : 08/17/2023
Key Details
Property Type Single Family Home
Sub Type Farm
Listing Status Sold
Purchase Type For Sale
Square Footage 2,010 sqft
Price per Sqft $547
Subdivision F Trevino
MLS Listing ID 20361333
Sold Date 08/17/23
Style Traditional
Bedrooms 3
Full Baths 2
Half Baths 1
HOA Y/N None
Year Built 2005
Annual Tax Amount $6,263
Lot Size 7.419 Acres
Acres 7.419
Property Description
***Multiple offers received! Best and final offers due Tuesday, June 27 by noon*** RARE FIND!!! This superb farmhouse sits upon 7.4 acres with a HUGE workshop or barn. The front 6.4 acres is currently ag exempt for hay production. The home offers 3 bedrooms. 2 bedrooms and a full bathroom upstairs. Primary bedroom with large ensuite offers a door leading to the large covered patio. The living room has built ins on either side of the floor to ceiling stone fireplace. The kitchen has a propane gas stove, is open to the living room and breakfast area. Next to kitchen is a spacious utility room with storage and builtins leading to the detached garage. This garage is a dream with an entire wall of cabinets and built in workbench. Although the massive workshop beyond the back yard is where you'll work on the bigger projects. The 30 x 40 workshop has a bathroom, water and electric. Next to the shop is space for an RV with water, electric and septic hookups!
Location
State TX
County Denton
Direction The property is on the west side of 2931, next to a storage facility.
Rooms
Dining Room 2
Interior
Interior Features Built-in Features, Chandelier, High Speed Internet Available, Kitchen Island, Natural Woodwork, Vaulted Ceiling(s), Walk-In Closet(s)
Heating Electric
Cooling Electric
Flooring Carpet, Linoleum, Tile
Fireplaces Number 1
Fireplaces Type Propane
Appliance Dishwasher, Gas Cooktop, Gas Oven, Microwave, Plumbed For Gas in Kitchen, Trash Compactor
Heat Source Electric
Laundry Electric Dryer Hookup, Full Size W/D Area, Washer Hookup
Exterior
Exterior Feature Covered Patio/Porch, Dog Run, Garden(s), RV/Boat Parking, Storage
Garage Spaces 2.0
Fence Back Yard, Chain Link, Pipe
Utilities Available City Water, Electricity Available, Gravel/Rock, Outside City Limits, Private Road, Septic
Roof Type Composition
Street Surface Gravel
Garage Yes
Building
Lot Description Acreage, Few Trees, Landscaped, Lrg. Backyard Grass, Pasture
Story Two
Foundation Slab
Level or Stories Two
Structure Type Wood
Schools
Elementary Schools Jackie Fuller
Middle Schools Aubrey
High Schools Aubrey
School District Aubrey Isd
Others
Ownership See Tax
Acceptable Financing Cash, Conventional, FHA, VA Loan
Listing Terms Cash, Conventional, FHA, VA Loan
Financing Conventional
Read Less Info
Want to know what your home might be worth? Contact us for a FREE valuation!

Our team is ready to help you sell your home for the highest possible price ASAP

©2024 North Texas Real Estate Information Systems.
Bought with Courtney Moeller • Ebby Halliday Realtors






