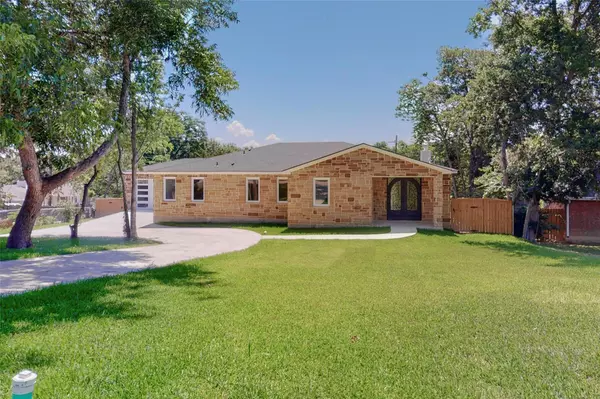$469,000
For more information regarding the value of a property, please contact us for a free consultation.
4 Beds
3 Baths
2,329 SqFt
SOLD DATE : 08/11/2023
Key Details
Property Type Single Family Home
Sub Type Single Family Residence
Listing Status Sold
Purchase Type For Sale
Square Footage 2,329 sqft
Price per Sqft $201
Subdivision Holiday Hill Estates
MLS Listing ID 20306223
Sold Date 08/11/23
Bedrooms 4
Full Baths 2
Half Baths 1
HOA Y/N None
Year Built 2023
Lot Size 0.257 Acres
Acres 0.2571
Property Description
Gorgeous one story built in 2023. Includes 4 bedrooms and 2.5 bathrooms. Upon entry, you are greeted with soaring 9 ft ceilings. Beyond the entry, the floorplan opens to an open kitchen, dining space & a cozy family room. The beautiful kitchen includes SS appliances, the home features quartz countertops; an island with built-in space for seating. The dining room flows into a bright family room with a sleek fireplace & wall of windows overlooking the covered patio & fenced-in yard. Bath with dual vanities, garden tub, separate glass-enclosed shower & a large walk-in closets 6x12. Also, the house features a Jack & Jill bathroom, the garage with foam insulation with a 30 years old roof. Close proximity to numerous Shops, Restaurants, HWY 30, HWY 360, HWY 67, I-20 and more! **** Once in a lifetime opportunity! This custom modern home is all about location. Must see!!
Location
State TX
County Dallas
Direction From Carrier Parkway onto Capetown Dr.
Rooms
Dining Room 1
Interior
Interior Features Other
Heating Central, Electric
Cooling Ceiling Fan(s), Electric
Flooring Ceramic Tile, Laminate
Fireplaces Number 1
Fireplaces Type Living Room
Appliance Dishwasher, Disposal, Electric Cooktop, Electric Range, Electric Water Heater
Heat Source Central, Electric
Laundry Utility Room, Full Size W/D Area
Exterior
Garage Spaces 2.0
Utilities Available City Sewer, City Water
Roof Type Composition
Garage Yes
Building
Story One
Foundation Slab
Level or Stories One
Structure Type Rock/Stone
Schools
Elementary Schools Austin
Middle Schools Adams
High Schools Grand Prairie
School District Grand Prairie Isd
Others
Ownership Mayra Alejandra Hernandez Cantu
Acceptable Financing Cash, Conventional, FHA, VA Loan
Listing Terms Cash, Conventional, FHA, VA Loan
Financing Conventional
Read Less Info
Want to know what your home might be worth? Contact us for a FREE valuation!

Our team is ready to help you sell your home for the highest possible price ASAP

©2024 North Texas Real Estate Information Systems.
Bought with Luis Ocampo • JPAR Southlake






