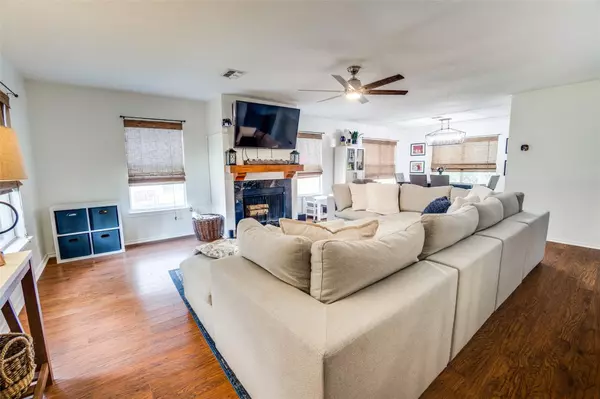$399,000
For more information regarding the value of a property, please contact us for a free consultation.
3 Beds
3 Baths
2,228 SqFt
SOLD DATE : 06/20/2023
Key Details
Property Type Single Family Home
Sub Type Single Family Residence
Listing Status Sold
Purchase Type For Sale
Square Footage 2,228 sqft
Price per Sqft $179
Subdivision Fairview West Ph 6
MLS Listing ID 20322342
Sold Date 06/20/23
Style Traditional
Bedrooms 3
Full Baths 2
Half Baths 1
HOA Y/N None
Year Built 1999
Annual Tax Amount $7,511
Lot Size 9,713 Sqft
Acres 0.223
Property Description
Offer Deadline 5.14 @ 1:00pm.From the curb appeal to the designer updates inside you feel very welcomed. Upon entering you will be greeted with wood look floors and staircase. Trending neutral white paint & designer light fixtures make the home clean and bright. The living room is large enough for an oversized luxury sofa yet cozy enough to relax and enjoy your shiplap encased wood burning fireplace, wood mantle, & mounted bracket for watching your favorite shows. Dining area is large enough to comfortably host a table to seat 6-8 people. Roomy .5 bath perfect for guest. The updated kitchen boasts stunning blue cabinets, farm sink, stainless steel appliances, BB countertops, herringbone backsplash, custom serving station complete with wine fridge. Oversized shared pantry-laundry room down. Upstairs you will find 2 spacious guest rooms, a bonus area currently for an office, full bath, en-suite bath, enormous primary bedroom and closet. Elevated wood deck overlooks large backyard.
Location
State TX
County Denton
Direction From post oak-west on Brazos. The house is in the middle of a turn at the corner of Brazos and Yellowstone. Located next to the white house. There may not be a sign at the property yet.
Rooms
Dining Room 1
Interior
Interior Features Cable TV Available, Chandelier, Decorative Lighting, Eat-in Kitchen, High Speed Internet Available, Pantry, Vaulted Ceiling(s), Walk-In Closet(s), Other
Heating Central, Electric, Fireplace(s), Zoned
Cooling Ceiling Fan(s), Central Air, Electric, Zoned
Flooring Ceramic Tile, Laminate
Fireplaces Number 1
Fireplaces Type Wood Burning
Appliance Dishwasher, Disposal, Dryer, Electric Range, Microwave, Other
Heat Source Central, Electric, Fireplace(s), Zoned
Laundry Electric Dryer Hookup, Utility Room, Full Size W/D Area, Stacked W/D Area, Washer Hookup
Exterior
Exterior Feature Rain Gutters, Lighting, Private Yard, Other
Garage Spaces 2.0
Fence Back Yard, Wood
Utilities Available Cable Available, City Sewer, City Water, Individual Water Meter, Phone Available, Sidewalk, Underground Utilities
Roof Type Composition
Parking Type Garage Single Door
Garage Yes
Building
Lot Description Few Trees, Interior Lot, Irregular Lot, Landscaped, Lrg. Backyard Grass, Sprinkler System, Subdivision
Story Two
Foundation Slab
Level or Stories Two
Structure Type Brick,Siding
Schools
Elementary Schools Corinth
Middle Schools Lake Dallas
High Schools Lake Dallas
School District Lake Dallas Isd
Others
Ownership Ryan & Vanessa Valdez
Acceptable Financing Cash, Conventional, FHA, VA Loan
Listing Terms Cash, Conventional, FHA, VA Loan
Financing Conventional
Read Less Info
Want to know what your home might be worth? Contact us for a FREE valuation!

Our team is ready to help you sell your home for the highest possible price ASAP

©2024 North Texas Real Estate Information Systems.
Bought with Sydnee Johnson • Monument Realty







