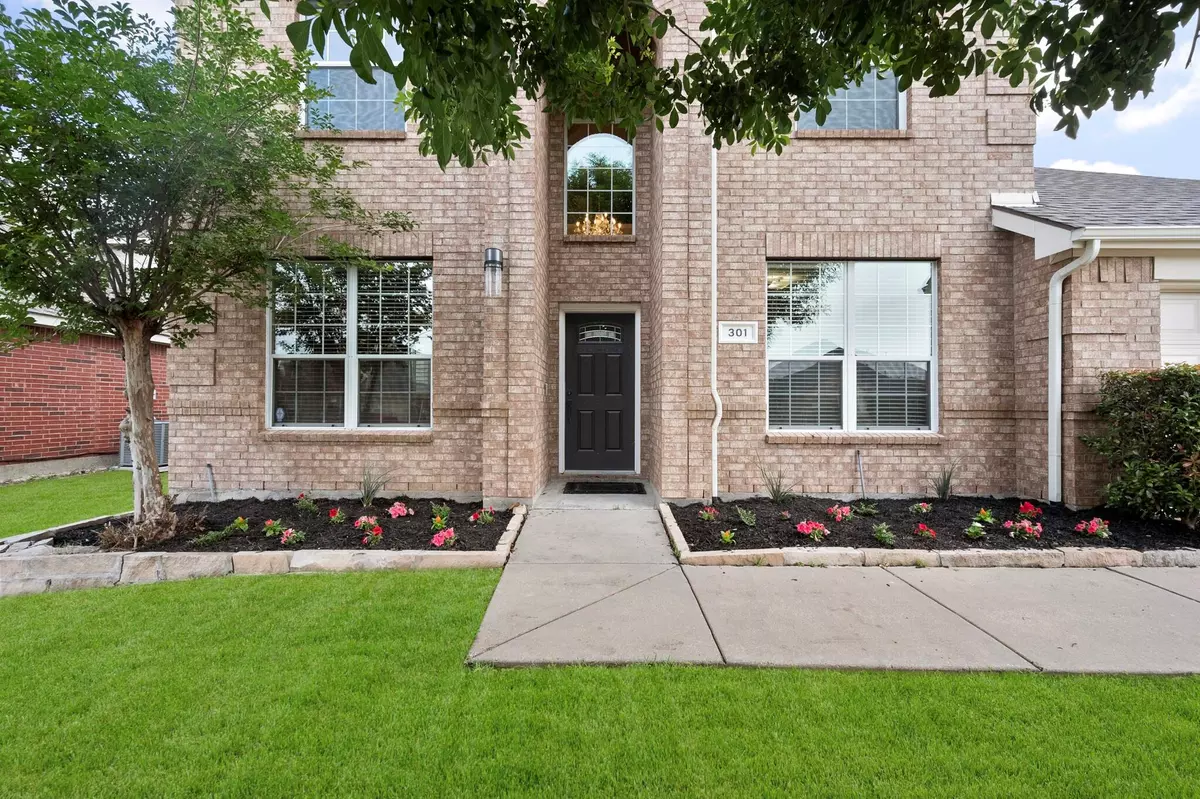$450,000
For more information regarding the value of a property, please contact us for a free consultation.
5 Beds
3 Baths
3,303 SqFt
SOLD DATE : 08/21/2023
Key Details
Property Type Single Family Home
Sub Type Single Family Residence
Listing Status Sold
Purchase Type For Sale
Square Footage 3,303 sqft
Price per Sqft $136
Subdivision Willowstone Estates
MLS Listing ID 20324419
Sold Date 08/21/23
Style Traditional
Bedrooms 5
Full Baths 3
HOA Fees $30/ann
HOA Y/N Mandatory
Year Built 2003
Annual Tax Amount $9,133
Lot Size 8,058 Sqft
Acres 0.185
Lot Dimensions 121x80
Property Description
Welcome to desirable Willowstone Estates! Large, spacious home in the award-winning Mansfield ISD. Escort friends into the inviting entryway with cathedral ceiling and formal living & dining rooms. The over-sized family room boasts a very unique, floor to ceiling, stone-faced fireplace to help keep you warm and cozy. The sunlit, open kitchen, has stainless steel appliances, as well as an eat-in kitchen area and breakfast bar. Relax in the large, first floor primary bedroom with updated, sunny bathroom. Pamper yourself in the jetted bathtub and separate stone & tile shower. And don’t forget about the walk-in closet! Laundry room and 5th bedroom (or office) are also on the main floor. Upstairs, is a spacious media room, plenty of space, and the 3 additional bedrooms with a full bathroom. The private, neighborhood pool is around the corner with a clubhouse, park, pond, trail and DUCKS! And with Roberta Tipps Elementary school SO CLOSE ... you can walk your kids to school every morning!
Location
State TX
County Tarrant
Community Club House, Community Pool, Fishing, Jogging Path/Bike Path, Lake, Park, Pool, Sidewalks
Direction From Debbie Lane, turn north on Walnut Creek. Just past the Elementary School, turn left on Misty Mesa Trail, and your new home is on the right.
Rooms
Dining Room 2
Interior
Interior Features Cathedral Ceiling(s), Eat-in Kitchen, Granite Counters, Open Floorplan, Walk-In Closet(s)
Heating Central, Natural Gas
Cooling Ceiling Fan(s), Central Air, Electric, Multi Units
Flooring Carpet, Ceramic Tile, Wood
Fireplaces Number 1
Fireplaces Type Brick, Family Room, Gas Logs, Gas Starter, Stone
Appliance Built-in Gas Range, Dishwasher, Disposal, Dryer, Gas Water Heater, Microwave, Washer
Heat Source Central, Natural Gas
Laundry Gas Dryer Hookup, Utility Room, Full Size W/D Area, Washer Hookup
Exterior
Exterior Feature Private Yard
Garage Spaces 2.0
Fence Back Yard, Wood
Community Features Club House, Community Pool, Fishing, Jogging Path/Bike Path, Lake, Park, Pool, Sidewalks
Utilities Available City Sewer, City Water
Roof Type Composition,Shingle
Garage Yes
Building
Lot Description Few Trees
Story Two
Foundation Slab
Level or Stories Two
Structure Type Brick
Schools
Elementary Schools Tipps
Middle Schools Wester
High Schools Mansfield
School District Mansfield Isd
Others
Restrictions Development
Acceptable Financing Cash, Conventional, FHA, VA Loan
Listing Terms Cash, Conventional, FHA, VA Loan
Financing Conventional
Read Less Info
Want to know what your home might be worth? Contact us for a FREE valuation!

Our team is ready to help you sell your home for the highest possible price ASAP

©2024 North Texas Real Estate Information Systems.
Bought with Carole Moore • Berkshire HathawayHS PenFed TX


