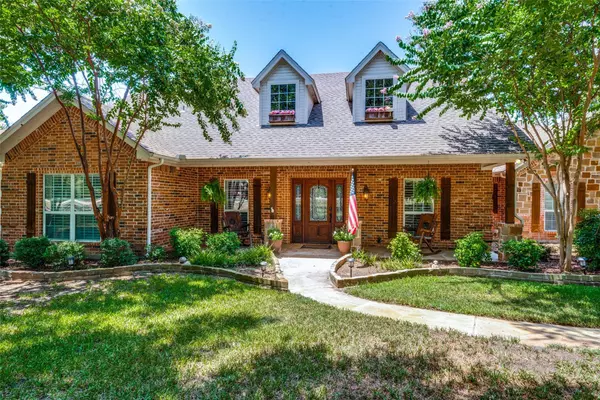$765,000
For more information regarding the value of a property, please contact us for a free consultation.
5 Beds
4 Baths
3,181 SqFt
SOLD DATE : 08/23/2023
Key Details
Property Type Single Family Home
Sub Type Single Family Residence
Listing Status Sold
Purchase Type For Sale
Square Footage 3,181 sqft
Price per Sqft $240
Subdivision Oak Shores Ph 2
MLS Listing ID 20387079
Sold Date 08/23/23
Style Ranch,Traditional
Bedrooms 5
Full Baths 3
Half Baths 1
HOA Fees $29/ann
HOA Y/N Mandatory
Year Built 2003
Annual Tax Amount $8,454
Lot Size 1.090 Acres
Acres 1.09
Property Description
Once you get here, You will never want to leave. This beautifully crafted custom home sits on 1 acre surrounded by gorgeous, mature trees giving you a peaceful and private place to call home. Come in off of the easy living front porch into a bright open floor plan with 5 bedrooms, 2 living areas, plus office, all on one level in this ranch style home. The hardwood floors and stone fireplace welcomes into this spacious Texas home. The view out the back windows show off the grand deck area, dazzling pool and backside of the property. Cool down in the pool, on the picture perfect enclosed patio, or choose to sit under the covered cabana. Any spot is a perfect spot at your outdoor oasis. The separate 16x24 shop is a bonus with room to park your ATV, jet skis and more. Located in the prestigious Oak Shores lakeside community just 11 miles from the city of Denton and less than an hour to DFW International airport, this home is truly a paradise away from it all but convenient to everything.
Location
State TX
County Denton
Community Fishing, Greenbelt, Jogging Path/Bike Path, Lake, Playground, Other
Direction From US-380 heading east turn south on to Mosley Rd., right on Keyes, right onto Oak Shores, left on Oak Point, home is on your right.
Rooms
Dining Room 2
Interior
Interior Features Cable TV Available, Decorative Lighting, Double Vanity, Eat-in Kitchen, Flat Screen Wiring, Granite Counters, High Speed Internet Available, Natural Woodwork, Open Floorplan, Pantry, Smart Home System, Sound System Wiring, Walk-In Closet(s)
Heating Electric, Fireplace(s)
Cooling Attic Fan, Ceiling Fan(s), Central Air, Electric, Zoned
Flooring Carpet, Ceramic Tile, Wood
Fireplaces Number 1
Fireplaces Type Family Room, Glass Doors, Masonry, Wood Burning
Appliance Built-in Gas Range, Dishwasher, Disposal, Gas Cooktop, Gas Water Heater, Microwave, Convection Oven, Vented Exhaust Fan
Heat Source Electric, Fireplace(s)
Laundry Electric Dryer Hookup, Utility Room, Full Size W/D Area, Washer Hookup
Exterior
Exterior Feature Awning(s), Covered Patio/Porch, Fire Pit, Rain Gutters, Lighting, Outdoor Grill, Outdoor Living Center, Private Yard, Storage, Other
Garage Spaces 3.0
Fence Back Yard, Perimeter
Pool Cabana, Gunite, In Ground, Outdoor Pool, Pool Sweep, Private, Water Feature
Community Features Fishing, Greenbelt, Jogging Path/Bike Path, Lake, Playground, Other
Utilities Available Aerobic Septic, City Water, Electricity Available, Electricity Connected, Phone Available, Septic, Underground Utilities, Other
Roof Type Shingle
Parking Type Garage Single Door, Additional Parking, Driveway, Epoxy Flooring, Garage Door Opener, Garage Faces Side, Golf Cart Garage, Inside Entrance, Kitchen Level, Other
Garage Yes
Private Pool 1
Building
Lot Description Acreage, Adjacent to Greenbelt, Landscaped, Lrg. Backyard Grass, Many Trees, Sprinkler System
Story One
Foundation Slab
Level or Stories One
Structure Type Brick,Siding
Schools
Elementary Schools Providence
Middle Schools Rodriguez
High Schools Ray Braswell
School District Denton Isd
Others
Ownership owner
Acceptable Financing Cash, Conventional
Listing Terms Cash, Conventional
Financing Cash
Special Listing Condition Aerial Photo
Read Less Info
Want to know what your home might be worth? Contact us for a FREE valuation!

Our team is ready to help you sell your home for the highest possible price ASAP

©2024 North Texas Real Estate Information Systems.
Bought with Scott Harris • Huggins Realty







