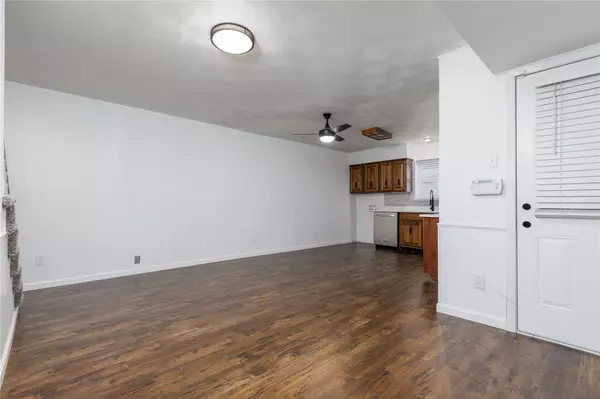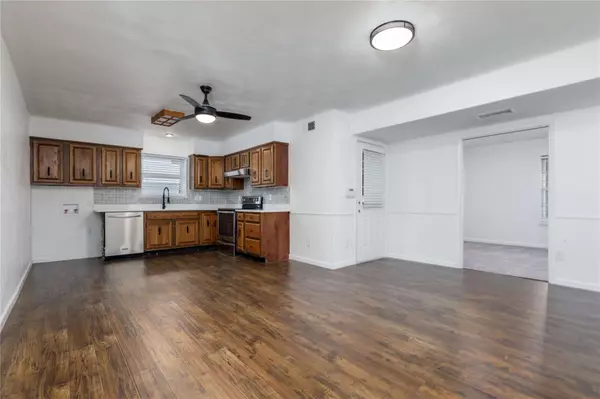$299,999
For more information regarding the value of a property, please contact us for a free consultation.
4 Beds
2 Baths
2,036 SqFt
SOLD DATE : 07/24/2023
Key Details
Property Type Single Family Home
Sub Type Single Family Residence
Listing Status Sold
Purchase Type For Sale
Square Footage 2,036 sqft
Price per Sqft $147
Subdivision Ridgewood Park 02
MLS Listing ID 20330437
Sold Date 07/24/23
Style Ranch
Bedrooms 4
Full Baths 2
HOA Y/N None
Year Built 1962
Annual Tax Amount $4,704
Lot Size 8,755 Sqft
Acres 0.201
Lot Dimensions 72 x 120
Property Description
This beautiful remodeled home is located in a nice, family-friendly neighborhood in Garland. Close to schools and parks, and it offers spacious family areas with plenty of room for the whole family.
The main level features a large living room with a fireplace, an open concept dining room, and a newly updated kitchen with quartz countertops and stainless-steel appliances. The kitchen leads to the large family room with a fireplace and glass doors that open to the backyard. The main level also has two bedrooms and one elegant new bathroom. Upstairs you will also find two more bedrooms and another updated bathroom.
The home has ample parking for all your vehicles including a 2-car garage, an additional shop and carport, and a large parking area beside the house. The backyard is private and fenced with a patio perfect for entertaining guests.
This like-new home is move-in ready and waiting for its family. Schedule a showing today!
Location
State TX
County Dallas
Community Curbs
Direction 206 E Kenwood Dr Garland TX 75041 Take Centerville Exit off 635 Turn NW (right) onto W Centerville Rd 1.4 mi Turn East (left) onto E Kenwood Dr - Arrive at 206 E Kenwood
Rooms
Dining Room 1
Interior
Interior Features Built-in Features, Granite Counters, Other
Heating Central, Electric, Fireplace(s)
Cooling Ceiling Fan(s), Central Air, Electric
Flooring Carpet, Laminate
Fireplaces Number 1
Fireplaces Type Living Room
Appliance Dishwasher, Electric Range, Vented Exhaust Fan
Heat Source Central, Electric, Fireplace(s)
Exterior
Exterior Feature Rain Gutters, Lighting, Storage
Garage Spaces 2.0
Fence Chain Link, Wood
Community Features Curbs
Utilities Available City Sewer, City Water, Concrete, Curbs, Electricity Available, Electricity Connected, Individual Water Meter, Sidewalk, Underground Utilities
Roof Type Shingle
Garage Yes
Building
Lot Description Few Trees, Interior Lot, Landscaped, Sprinkler System, Subdivision
Story Two
Foundation Slab
Level or Stories Two
Structure Type Brick,Siding
Schools
Elementary Schools Choice Of School
Middle Schools Choice Of School
High Schools Choice Of School
School District Garland Isd
Others
Restrictions Other
Ownership Scott Schober
Acceptable Financing Cash, Conventional, VA Loan
Listing Terms Cash, Conventional, VA Loan
Financing Conventional
Special Listing Condition Owner/ Agent
Read Less Info
Want to know what your home might be worth? Contact us for a FREE valuation!

Our team is ready to help you sell your home for the highest possible price ASAP

©2025 North Texas Real Estate Information Systems.
Bought with Diana Campos • JPAR - Plano






