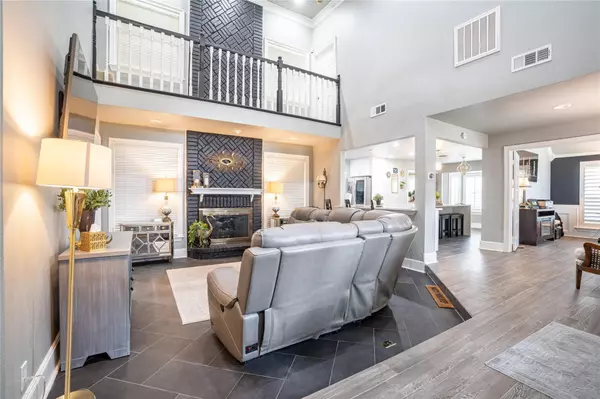$625,000
For more information regarding the value of a property, please contact us for a free consultation.
4 Beds
4 Baths
2,765 SqFt
SOLD DATE : 08/23/2023
Key Details
Property Type Single Family Home
Sub Type Single Family Residence
Listing Status Sold
Purchase Type For Sale
Square Footage 2,765 sqft
Price per Sqft $226
Subdivision Highland Shores Ph 2B
MLS Listing ID 20374207
Sold Date 08/23/23
Style Traditional
Bedrooms 4
Full Baths 2
Half Baths 2
HOA Fees $68/ann
HOA Y/N Mandatory
Year Built 1986
Lot Size 0.349 Acres
Acres 0.349
Property Description
Welcome to your dream home! This property boasts impressive features that will leave you in awe. Enjoy the cozy ambiance of the floor-to-ceiling fireplace and the convenience of a newly renovated kitchen. The open floorplan and all-new floors on the first floor create a spacious and elegant atmosphere. The fully remodeled bathrooms offer a luxurious retreat, while the outdoor fireplace, balcony, and deck provide the perfect setting for relaxation and entertainment. Additional highlights include a beautiful master bathroom with a dual walk-in shower, new hot water heaters, and recently replaced HVAC units. With the large lot, this home is perfect for families, as well as entertaining. Lastly, the media room with a built-in bar is perfect for entertaining. Don't miss out on this exquisite home!
Location
State TX
County Denton
Community Club House, Community Pool, Greenbelt, Jogging Path/Bike Path, Lake, Park, Playground, Tennis Court(S)
Direction Please use GPS as directed.
Rooms
Dining Room 2
Interior
Interior Features Cable TV Available, Decorative Lighting, Granite Counters, High Speed Internet Available, Kitchen Island, Open Floorplan, Vaulted Ceiling(s), Walk-In Closet(s)
Heating Central
Cooling Central Air
Flooring Carpet, Tile
Fireplaces Number 2
Fireplaces Type Brick, Gas Logs, Living Room
Appliance Dishwasher, Gas Cooktop, Microwave
Heat Source Central
Laundry Electric Dryer Hookup, Gas Dryer Hookup, Utility Room, Washer Hookup
Exterior
Exterior Feature Covered Patio/Porch, Rain Gutters, Lighting
Garage Spaces 2.0
Fence Back Yard, Wood
Community Features Club House, Community Pool, Greenbelt, Jogging Path/Bike Path, Lake, Park, Playground, Tennis Court(s)
Utilities Available City Sewer, City Water
Roof Type Composition
Parking Type Garage Single Door, Garage Door Opener
Garage Yes
Building
Story Two
Foundation Slab
Level or Stories Two
Structure Type Brick
Schools
Elementary Schools Mcauliffe
Middle Schools Briarhill
High Schools Marcus
School District Lewisville Isd
Others
Ownership Sean and Sonia Sturrock
Acceptable Financing Contact Agent
Listing Terms Contact Agent
Financing Assumed
Read Less Info
Want to know what your home might be worth? Contact us for a FREE valuation!

Our team is ready to help you sell your home for the highest possible price ASAP

©2024 North Texas Real Estate Information Systems.
Bought with Melissa Stafford • Coldwell Banker Realty







