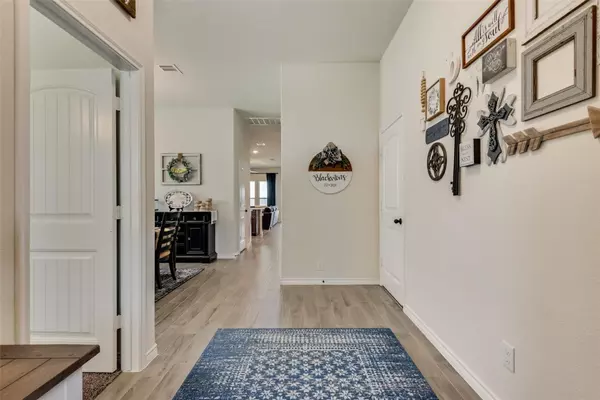$385,000
For more information regarding the value of a property, please contact us for a free consultation.
4 Beds
2 Baths
2,104 SqFt
SOLD DATE : 08/28/2023
Key Details
Property Type Single Family Home
Sub Type Single Family Residence
Listing Status Sold
Purchase Type For Sale
Square Footage 2,104 sqft
Price per Sqft $182
Subdivision Lakeside At Heath
MLS Listing ID 20392962
Sold Date 08/28/23
Style Traditional
Bedrooms 4
Full Baths 2
HOA Fees $30/ann
HOA Y/N Mandatory
Year Built 2019
Annual Tax Amount $7,821
Lot Size 9,583 Sqft
Acres 0.22
Property Description
Multiple offers…all offers due by Tuesday, 8-8 at 5pm This 4 bedroom 2 bath home has a spacious floor plan perfect for entertaining friends and family! It is walking distance to the Clubhouse, Swimming Pool and Elementary School. This open floor plan offers
large living room with fireplace and opens to the kitchen with granite countertops, lots of storage
cabinets, and counter space. The spacious master suite has a large closet, his & her vanities and separate
shower and tub. There is an abundance of natural light and gorgeous finishes throughout. Enjoy your
evenings in the well maintained large back yard. Seller is leaving the refrigerator, washer and dryer. Schedule your showing today!
Location
State TX
County Kaufman
Community Club House, Community Pool, Jogging Path/Bike Path, Playground, Sidewalks
Direction From Ridge Road (740 S), turn right onto S FM 549 (FM-3549) toward Laurence Dr. Continue on Laurence Dr then turn left onto Bois D Arc (FM-740 S). Keep right on FM-740 and take a right onto Maverick Dr.
Rooms
Dining Room 1
Interior
Interior Features Cable TV Available, Decorative Lighting, Granite Counters, High Speed Internet Available, Kitchen Island, Open Floorplan, Pantry, Walk-In Closet(s)
Heating Central
Cooling Central Air
Flooring Carpet, Luxury Vinyl Plank
Fireplaces Number 1
Fireplaces Type Gas, Gas Logs, Living Room
Appliance Dishwasher, Disposal, Gas Range, Microwave, Refrigerator, Vented Exhaust Fan
Heat Source Central
Exterior
Exterior Feature Covered Patio/Porch, Rain Gutters, Lighting
Garage Spaces 3.0
Fence Wood
Community Features Club House, Community Pool, Jogging Path/Bike Path, Playground, Sidewalks
Utilities Available Cable Available, Co-op Electric, Electricity Connected, MUD Sewer, Natural Gas Available
Roof Type Composition,Shingle
Parking Type Garage Door Opener, Garage Faces Front, Lighted
Garage Yes
Building
Lot Description Few Trees, Interior Lot, Lrg. Backyard Grass, Sprinkler System, Subdivision
Story One
Foundation Slab
Level or Stories One
Structure Type Brick
Schools
Elementary Schools Linda Lyon
Middle Schools Cain
High Schools Heath
School District Rockwall Isd
Others
Restrictions No Known Restriction(s)
Ownership See Agent
Acceptable Financing Cash, Conventional, FHA, VA Loan
Listing Terms Cash, Conventional, FHA, VA Loan
Financing Conventional
Read Less Info
Want to know what your home might be worth? Contact us for a FREE valuation!

Our team is ready to help you sell your home for the highest possible price ASAP

©2024 North Texas Real Estate Information Systems.
Bought with Kimberly Cade Perez • Coldwell Banker Apex, REALTORS







