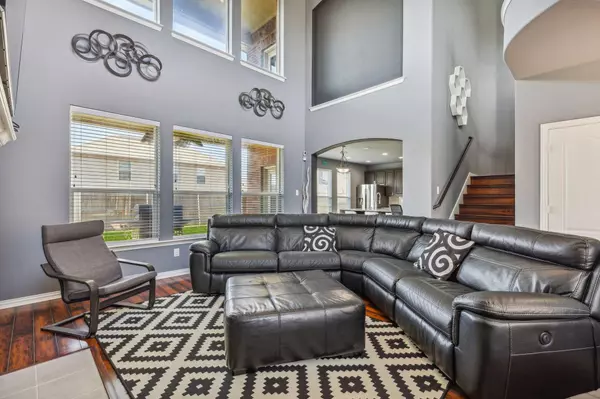$515,000
For more information regarding the value of a property, please contact us for a free consultation.
3 Beds
3 Baths
2,763 SqFt
SOLD DATE : 08/30/2023
Key Details
Property Type Single Family Home
Sub Type Single Family Residence
Listing Status Sold
Purchase Type For Sale
Square Footage 2,763 sqft
Price per Sqft $186
Subdivision Artesia Ph 1C
MLS Listing ID 20366359
Sold Date 08/30/23
Style Traditional
Bedrooms 3
Full Baths 2
Half Baths 1
HOA Fees $27
HOA Y/N Mandatory
Year Built 2006
Annual Tax Amount $12,448
Lot Size 6,751 Sqft
Acres 0.155
Property Description
Welcome to this charming 3-bedroom, 2.5-bathroom home with numerous updates and an unbeatable price point within the highly sought-after Prosper ISD. Step inside to discover a beautifully updated kitchen, complete with modern finishes and a spacious granite waterfall island. The primary bath is a true retreat, boasting an oversized shower and stylish touches. The first-floor bonus room is ideal for a media room or playroom, offering flexible space for your needs. Additionally, the home features an upstairs loft, providing a versatile area for relaxation or hobbies. Outside, the extended outdoor patio, complemented by a delightful arbor, provides the perfect space for outdoor living and entertaining. With top-notch schools and a desirable location, this home offers everything you need for comfortable and convenient living.
Location
State TX
County Denton
Community Community Pool, Greenbelt, Jogging Path/Bike Path, Playground
Direction Take North Dallas Toll way, Cross over HWY 380, Turn West on Fishtrap, North on Artesia, East on White Rock follow around to Dry Creek Blvd~3rd right.
Rooms
Dining Room 2
Interior
Interior Features Cable TV Available, Cathedral Ceiling(s), Decorative Lighting, Eat-in Kitchen, Flat Screen Wiring, Granite Counters, High Speed Internet Available, Kitchen Island, Loft, Natural Woodwork, Open Floorplan, Walk-In Closet(s)
Heating Central, Electric
Cooling Ceiling Fan(s), Central Air, Electric
Fireplaces Number 1
Fireplaces Type Decorative, Wood Burning
Appliance Dishwasher, Disposal, Electric Range
Heat Source Central, Electric
Laundry Utility Room, Full Size W/D Area
Exterior
Exterior Feature Balcony, Covered Patio/Porch
Garage Spaces 2.0
Fence Wood
Community Features Community Pool, Greenbelt, Jogging Path/Bike Path, Playground
Utilities Available Cable Available, City Sewer, City Water, Electricity Connected
Roof Type Composition
Garage Yes
Building
Lot Description Few Trees, Interior Lot, Landscaped, Sprinkler System
Story Two
Foundation Slab
Level or Stories Two
Structure Type Brick,Rock/Stone
Schools
Elementary Schools Charles And Cindy Stuber
Middle Schools William Rushing
High Schools Prosper
School District Prosper Isd
Others
Ownership Forrest Mann
Acceptable Financing Cash, Conventional, FHA, VA Loan
Listing Terms Cash, Conventional, FHA, VA Loan
Financing Cash
Read Less Info
Want to know what your home might be worth? Contact us for a FREE valuation!

Our team is ready to help you sell your home for the highest possible price ASAP

©2025 North Texas Real Estate Information Systems.
Bought with Scott Lansford • TwentyFour1






