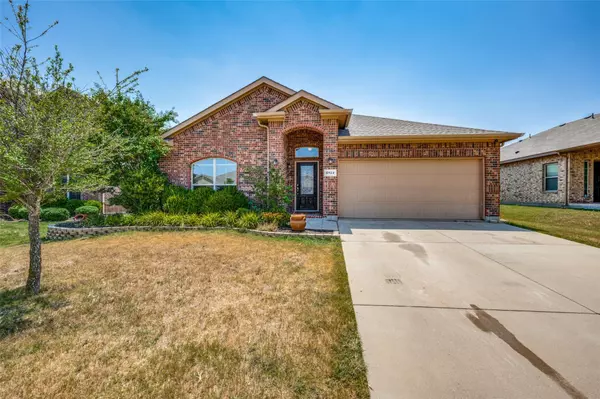$299,900
For more information regarding the value of a property, please contact us for a free consultation.
3 Beds
2 Baths
1,568 SqFt
SOLD DATE : 08/31/2023
Key Details
Property Type Single Family Home
Sub Type Single Family Residence
Listing Status Sold
Purchase Type For Sale
Square Footage 1,568 sqft
Price per Sqft $191
Subdivision Aspen Park Ph 1
MLS Listing ID 20406058
Sold Date 08/31/23
Style Traditional
Bedrooms 3
Full Baths 2
HOA Fees $16/ann
HOA Y/N Mandatory
Year Built 2013
Annual Tax Amount $5,425
Lot Size 6,882 Sqft
Acres 0.158
Property Description
LUXURY LIVING IN A SMALL PACKAGE! THIS HOME IS DECKED OUT! PERFECT SOMEONE WITH DISCERNING TASTES, LOOKING FOR A HOME THAT IS OUT OF THE ORDINARY. Huge WOW Factor right when you step inside. Elegant wainscoting in Foyer & entry creates an entrance typically only seen in executive level homes. Tall baseboards & crown throughout the home add to the sophistication of this beautiful home. AMAZING door & Archway Casing! The Open Concept gives the home a larger feel as do the high ceilings. Large ceramic tile flooring in 50% offset pattern front to back, with carpet in bedrooms only is not only stylish, but offer ease of maintenance as well. Granite kitchen, with large, custom tiled island, tile backsplash, & stainless steel appliances. Dramatic paint throughout offers something different than the standard Builder Beige & adds to the home's distinction. Too much to list here. Minutes from Denton & major employers. This home WILL NOT be on the market long so schedule our appointment TODAY!
Location
State TX
County Denton
Direction Near I35 and McCart. Use GPS for final directions to home.
Rooms
Dining Room 1
Interior
Interior Features Cable TV Available, Decorative Lighting, Double Vanity, Eat-in Kitchen, Flat Screen Wiring, Granite Counters, High Speed Internet Available, Kitchen Island, Open Floorplan, Pantry, Walk-In Closet(s), Wired for Data
Heating Central, Electric
Cooling Ceiling Fan(s), Central Air, Electric
Flooring Carpet, Ceramic Tile
Appliance Dishwasher, Disposal, Electric Range, Electric Water Heater, Microwave
Heat Source Central, Electric
Laundry Electric Dryer Hookup, Full Size W/D Area, Washer Hookup
Exterior
Exterior Feature Covered Patio/Porch, Playground
Garage Spaces 2.0
Fence Wood
Utilities Available City Sewer, City Water, Concrete, Curbs, Individual Water Meter
Roof Type Composition
Garage Yes
Building
Lot Description Level, Lrg. Backyard Grass
Story One
Foundation Slab
Level or Stories One
Structure Type Brick,Fiber Cement
Schools
Elementary Schools Dyer
Middle Schools Krum
High Schools Krum
School District Krum Isd
Others
Ownership Of Record
Acceptable Financing Cash, Conventional, FHA, VA Loan
Listing Terms Cash, Conventional, FHA, VA Loan
Financing Cash
Read Less Info
Want to know what your home might be worth? Contact us for a FREE valuation!

Our team is ready to help you sell your home for the highest possible price ASAP

©2024 North Texas Real Estate Information Systems.
Bought with Leah McClain • RE/MAX Four Corners






