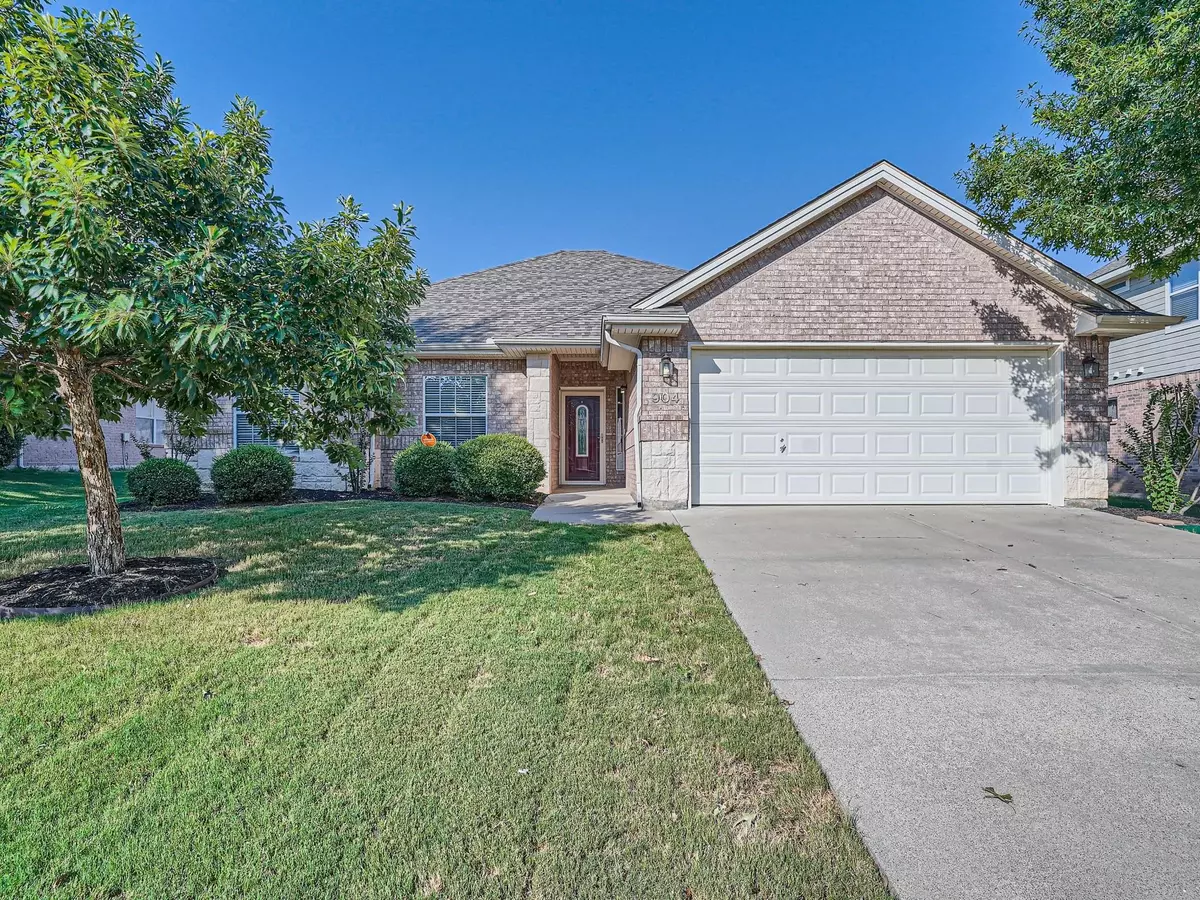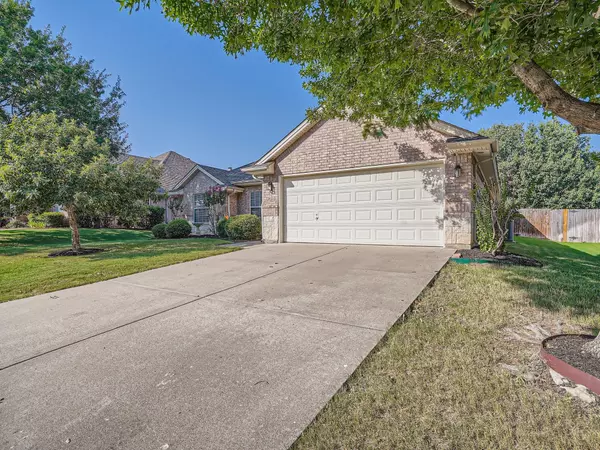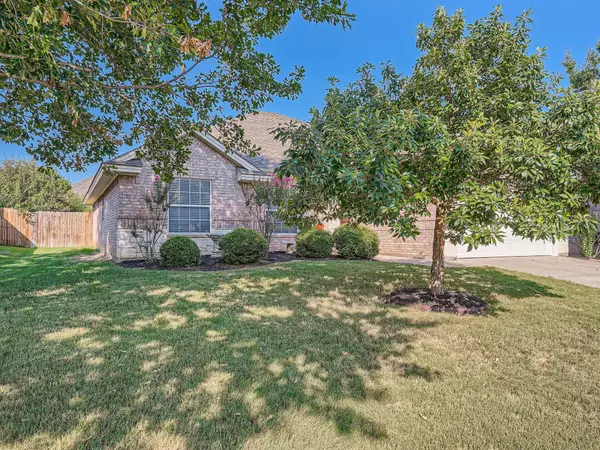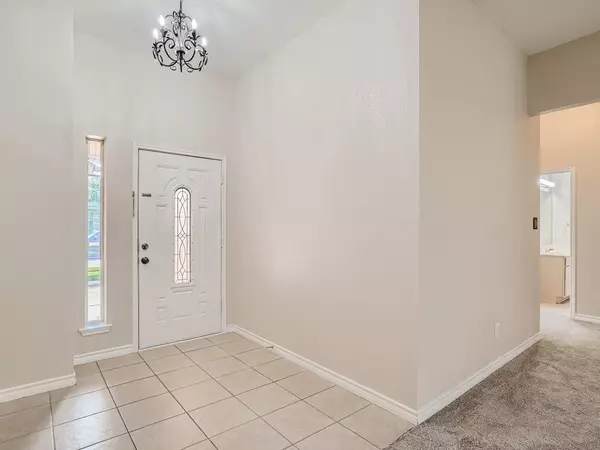$320,000
For more information regarding the value of a property, please contact us for a free consultation.
3 Beds
2 Baths
1,757 SqFt
SOLD DATE : 08/31/2023
Key Details
Property Type Single Family Home
Sub Type Single Family Residence
Listing Status Sold
Purchase Type For Sale
Square Footage 1,757 sqft
Price per Sqft $182
Subdivision Mistletoe Hill Ph I & Ii
MLS Listing ID 20389432
Sold Date 08/31/23
Style Traditional
Bedrooms 3
Full Baths 2
HOA Fees $13
HOA Y/N Mandatory
Year Built 2004
Annual Tax Amount $6,808
Lot Size 7,405 Sqft
Acres 0.17
Property Description
Click the Virtual Tour link to view the 3D walkthrough. This stunning single-story residence boasts an ideal floor plan, freshly painted interiors, and brand new carpet throughout. As you step inside, you'll be immediately drawn to the heart of the home—a large, inviting kitchen complete with ample cabinetry, sleek stainless steel appliances, and a spacious dining area. The seamless flow from the kitchen to the living room creates the perfect setting for entertaining guests and making lasting memories with loved ones. The primary suite is a true retreat, offering a private ensuite with a double vanity, a luxurious garden tub, a separate shower, and a large walk-in closet. Out back, the large fenced backyard provides a private haven for outdoor activities, while the covered patio offers a cozy spot to relax and enjoy the outdoors all year round. Conveniently located with quick access to I-35, this home is surrounded by a plethora of restaurant options, making dining out a breeze.
Location
State TX
County Tarrant
Community Community Pool, Curbs, Park, Playground, Sidewalks
Direction I-35W S. Take exit 39. Merge onto South Fwy. Turn right onto McAlister Rd. Turn left onto NE Mcalister Rd. Turn left onto Dogwood Dr. Home on the left
Rooms
Dining Room 1
Interior
Interior Features Cable TV Available, Decorative Lighting, Double Vanity, Eat-in Kitchen, High Speed Internet Available, Pantry
Heating Central
Cooling Ceiling Fan(s), Central Air
Flooring Carpet, Tile
Fireplaces Number 1
Fireplaces Type Living Room
Appliance Dishwasher, Disposal, Electric Range, Electric Water Heater, Microwave
Heat Source Central
Laundry Utility Room, On Site
Exterior
Exterior Feature Covered Patio/Porch, Rain Gutters, Private Yard
Garage Spaces 2.0
Fence Back Yard, Fenced, Wood
Community Features Community Pool, Curbs, Park, Playground, Sidewalks
Utilities Available Cable Available, City Sewer, City Water, Curbs, Electricity Available, Phone Available, Sewer Available, Sidewalk
Roof Type Composition
Parking Type Concrete, Driveway, Garage, Garage Faces Front
Garage Yes
Private Pool 1
Building
Lot Description Interior Lot, Landscaped, Lrg. Backyard Grass, Subdivision
Story One
Foundation Slab
Level or Stories One
Structure Type Brick,Siding
Schools
Elementary Schools Judy Hajek
Middle Schools Hughes
High Schools Burleson
School District Burleson Isd
Others
Restrictions Deed
Ownership Manny Ulate
Acceptable Financing Cash, Conventional, FHA, VA Loan
Listing Terms Cash, Conventional, FHA, VA Loan
Financing FHA
Special Listing Condition Survey Available
Read Less Info
Want to know what your home might be worth? Contact us for a FREE valuation!

Our team is ready to help you sell your home for the highest possible price ASAP

©2024 North Texas Real Estate Information Systems.
Bought with Shauna Tucker • League Real Estate







