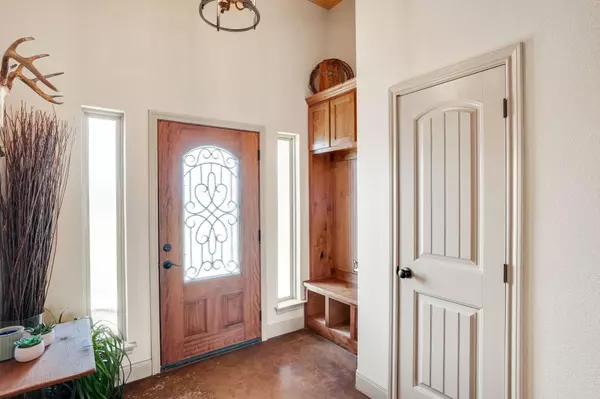$694,900
For more information regarding the value of a property, please contact us for a free consultation.
4 Beds
4 Baths
3,762 SqFt
SOLD DATE : 08/31/2023
Key Details
Property Type Single Family Home
Sub Type Single Family Residence
Listing Status Sold
Purchase Type For Sale
Square Footage 3,762 sqft
Price per Sqft $184
Subdivision Georgetta Acres
MLS Listing ID 20309962
Sold Date 08/31/23
Bedrooms 4
Full Baths 3
Half Baths 1
HOA Y/N None
Year Built 2016
Annual Tax Amount $8,600
Lot Size 2.000 Acres
Acres 2.0
Property Description
SECLUDED SERENITY! Come enjoy the peaceful country charm of this custom home offering country living close to city conveniences! Stunning finish out with a floor plan perfectly suited to entertaining & easy family living with plenty of elbow room inside & out for everyone to gather! Texas-sized island kitchen is a cooks dream with so much cabinet & counter space, gas stove plus a HUGE pantry! Adjoining sunny dining room & living with a wall of windows ensure tranquil views ALL day! Split bedrooms with large primary bedroom with spa-like bath, large secondary rooms including flex space that can be office or playroom! Huge game room & media up with half bath! The wrap around porch ensures that you always have a perfect venue to relax & take in the sunrise, sunset or the amazing view of wildlife including deer that frequent the property! Chicken coop already onsite for your farm fresh eggs! Acclaimed NISD schools! Easy commute to Hwy 114 & 287! Minutes from Eagle Mtn Lake! Don't wait!
Location
State TX
County Wise
Direction GPS then from FM 718 look for real estate sign and then turn there down a long gravel drive and it will lead to house.
Rooms
Dining Room 1
Interior
Interior Features Built-in Features, Decorative Lighting, Double Vanity, Eat-in Kitchen, Flat Screen Wiring, Open Floorplan, Walk-In Closet(s)
Heating Central, Electric
Cooling Ceiling Fan(s), Central Air, Electric
Flooring Concrete
Appliance Dishwasher, Disposal, Gas Cooktop, Microwave, Plumbed For Gas in Kitchen
Heat Source Central, Electric
Laundry Electric Dryer Hookup, Utility Room, Full Size W/D Area, Washer Hookup
Exterior
Exterior Feature Covered Patio/Porch, Dog Run, Garden(s), RV/Boat Parking
Garage Spaces 2.0
Utilities Available Outside City Limits, Septic, Well
Roof Type Composition
Garage Yes
Building
Lot Description Acreage, Landscaped, Lrg. Backyard Grass, Many Trees
Story Two
Foundation Slab
Level or Stories Two
Structure Type Brick,Fiber Cement,Rock/Stone
Schools
Elementary Schools Sevenhills
Middle Schools Chisholmtr
High Schools Northwest
School District Northwest Isd
Others
Ownership Chad and Jennifer Pegues
Financing Conventional
Read Less Info
Want to know what your home might be worth? Contact us for a FREE valuation!

Our team is ready to help you sell your home for the highest possible price ASAP

©2025 North Texas Real Estate Information Systems.
Bought with Jared Smith • Frisco Stars LLC






