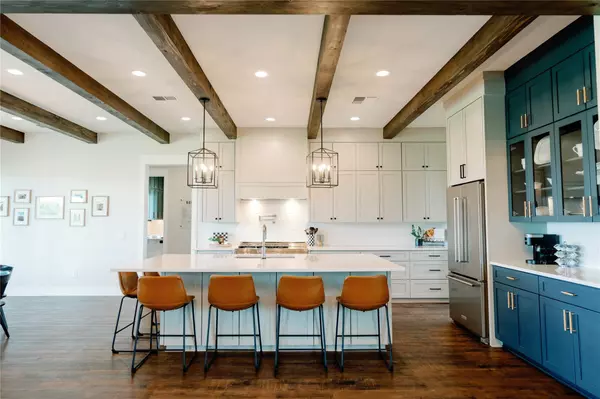$995,000
For more information regarding the value of a property, please contact us for a free consultation.
5 Beds
5 Baths
3,964 SqFt
SOLD DATE : 09/05/2023
Key Details
Property Type Single Family Home
Sub Type Single Family Residence
Listing Status Sold
Purchase Type For Sale
Square Footage 3,964 sqft
Price per Sqft $251
Subdivision Decker Farms
MLS Listing ID 20385257
Sold Date 09/05/23
Style Contemporary/Modern,Craftsman,Modern Farmhouse,Prairie
Bedrooms 5
Full Baths 5
HOA Fees $50/ann
HOA Y/N Mandatory
Year Built 2021
Lot Size 5.400 Acres
Acres 5.4
Property Description
You can have it all in Decker Farms! With a 2 mile trail, 2 fishing ponds and community garden, this private gated community offers privacy and space on a quiet cul-de-sac with friendly neighbors and a feeling of true community. Custom home built in 2021 by prestigious Axis Construction. 5 beds, 5 full baths, 2 laundry, 5.4 acres, storm shelter & solar panels included. Award-winning Holliday ISD. Country living only 10 minutes to shops, restaurants, large Level 2 hospital. Close to Sheppard Air Force and NATO base, just two hours to DFW metroplex.
Location
State TX
County Archer
Direction Decker Farms in Wichita Falls, Texas is a private gated community. Please call Realtor for access.
Rooms
Dining Room 1
Interior
Interior Features Built-in Features, Built-in Wine Cooler, Cathedral Ceiling(s), Chandelier, Decorative Lighting, Double Vanity, Eat-in Kitchen, Kitchen Island, Open Floorplan, Pantry, Vaulted Ceiling(s), Walk-In Closet(s)
Heating Natural Gas
Cooling Central Air
Fireplaces Number 2
Fireplaces Type Gas, Living Room, Outside
Appliance Built-in Gas Range, Commercial Grade Range, Dishwasher, Disposal, Electric Oven, Gas Cooktop, Microwave, Tankless Water Heater
Heat Source Natural Gas
Laundry Utility Room, Full Size W/D Area, Stacked W/D Area
Exterior
Exterior Feature Attached Grill, Covered Patio/Porch, Rain Gutters, Outdoor Grill, Outdoor Kitchen, Outdoor Living Center, Private Yard
Garage Spaces 3.0
Fence Fenced, Metal
Utilities Available Aerobic Septic, City Water, Electricity Connected, Septic, Underground Utilities
Roof Type Composition
Parking Type Garage Double Door, Garage Single Door, Additional Parking, Concrete, Epoxy Flooring, Garage, Garage Door Opener, Garage Faces Side
Garage Yes
Building
Lot Description Acreage, Adjacent to Greenbelt, Cleared, Landscaped, Lrg. Backyard Grass, Pasture, Sprinkler System
Story Two
Foundation Slab
Level or Stories Two
Structure Type Brick,Wood
Schools
Elementary Schools Holliday
Middle Schools Holliday
High Schools Holliday
School District Holliday Isd
Others
Restrictions Agricultural,Unknown Encumbrance(s)
Ownership Berry
Acceptable Financing Cash, Conventional, VA Loan
Listing Terms Cash, Conventional, VA Loan
Financing Cash
Special Listing Condition Survey Available
Read Less Info
Want to know what your home might be worth? Contact us for a FREE valuation!

Our team is ready to help you sell your home for the highest possible price ASAP

©2024 North Texas Real Estate Information Systems.
Bought with Vivian Kirkpatrick • Domain Real Est Services Inc







