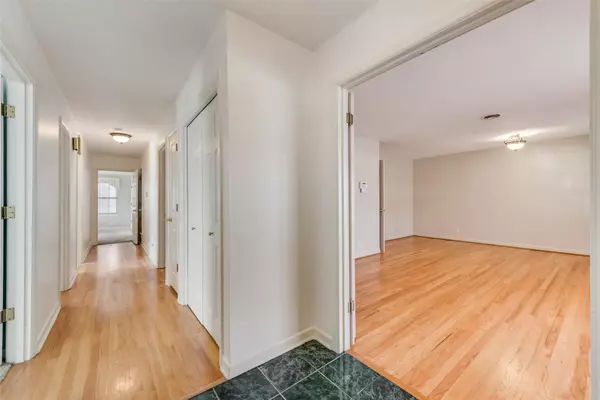$292,000
For more information regarding the value of a property, please contact us for a free consultation.
4 Beds
3 Baths
2,218 SqFt
SOLD DATE : 09/06/2023
Key Details
Property Type Single Family Home
Sub Type Single Family Residence
Listing Status Sold
Purchase Type For Sale
Square Footage 2,218 sqft
Price per Sqft $131
Subdivision Sunset-North #2
MLS Listing ID 20224968
Sold Date 09/06/23
Style Ranch
Bedrooms 4
Full Baths 3
HOA Y/N None
Year Built 1962
Annual Tax Amount $4,985
Lot Size 0.264 Acres
Acres 0.264
Property Description
Located in the charming town of Ennis, 1215 Crestridge is a beautiful and spacious 4BR, 3BA single-family home ready for move-in. Inside, the home features plenty of natural light. The living room is spacious and inviting, and the kitchen has ample counter space and storage. The dining area is perfect for hosting dinner parties or holiday meals with loved ones. The master bedroom and additional bedrooms are generously sized. In addition to the underground sprinkler system and outdoor storage shed, there is plenty of mature greenery, including oak, magnolia, rose bushes, and crepe myrtles. The fully fenced backyard is an oasis, with a covered patio and mature greenery. There's also a detached carport, including two storage areas. Overall, 1215 Crestridge is a must-see property for anyone looking for a great home in a desirable neighborhood. Bonus: two of the bedrooms have hardwood underneath the carpet! UPDATE: $3,000 sellers concession for updates, interest rate buy-down.
Location
State TX
County Ellis
Direction From I-45, exit 251B for TX-34, go West on Ennis Ave. After 2 miles, turn RIGHT on Jeter Dr. After 1 mile, turn RIGHT on W Baldridge St. Go to Crestridge and turn LEFT, house will be on your LEFT.
Rooms
Dining Room 1
Interior
Interior Features Chandelier, Pantry, Walk-In Closet(s)
Heating Central, Electric, Natural Gas
Cooling Ceiling Fan(s), Central Air, Electric
Flooring Carpet, Laminate, Tile, Wood, Wood Under Carpet
Appliance Dishwasher, Disposal, Electric Oven, Gas Cooktop, Gas Water Heater
Heat Source Central, Electric, Natural Gas
Laundry Electric Dryer Hookup, Utility Room, Full Size W/D Area, Washer Hookup, Other
Exterior
Exterior Feature Covered Patio/Porch, Rain Gutters, Storage
Carport Spaces 2
Fence Fenced, Wood
Utilities Available City Sewer, City Water, Curbs, Individual Gas Meter, Individual Water Meter, Sidewalk
Roof Type Composition
Garage No
Building
Lot Description Few Trees, Sprinkler System, Subdivision
Story One
Foundation Slab
Level or Stories One
Structure Type Brick
Schools
Elementary Schools Austin
High Schools Ennis
School District Ennis Isd
Others
Restrictions Easement(s)
Ownership Trantham, Donna
Acceptable Financing Cash, Conventional, FHA, VA Loan
Listing Terms Cash, Conventional, FHA, VA Loan
Financing Conventional
Special Listing Condition Survey Available
Read Less Info
Want to know what your home might be worth? Contact us for a FREE valuation!

Our team is ready to help you sell your home for the highest possible price ASAP

©2024 North Texas Real Estate Information Systems.
Bought with Jane Askew • Keller Williams Realty






