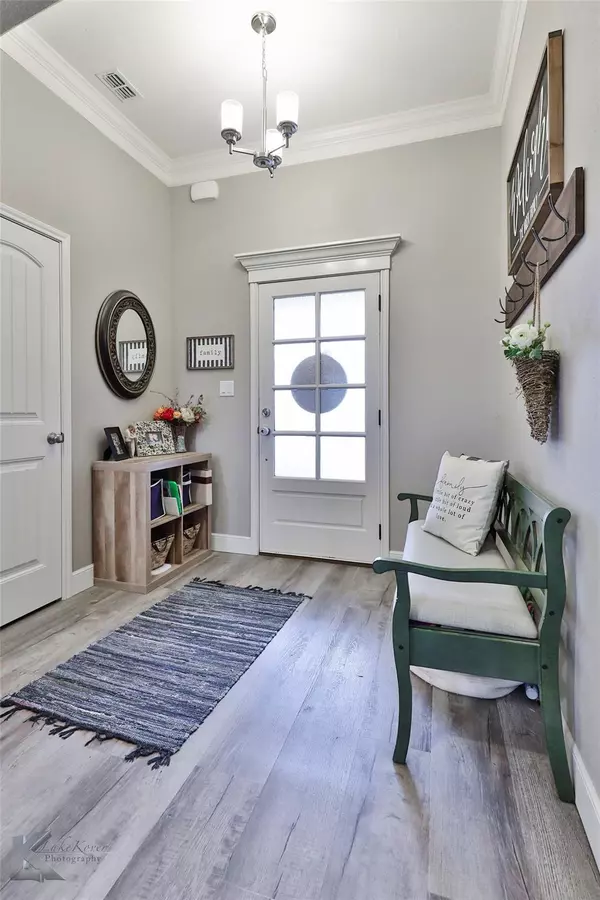$355,000
For more information regarding the value of a property, please contact us for a free consultation.
3 Beds
2 Baths
2,019 SqFt
SOLD DATE : 09/07/2023
Key Details
Property Type Single Family Home
Sub Type Single Family Residence
Listing Status Sold
Purchase Type For Sale
Square Footage 2,019 sqft
Price per Sqft $175
Subdivision Tuscola Trails
MLS Listing ID 20290626
Sold Date 09/07/23
Bedrooms 3
Full Baths 2
HOA Y/N None
Year Built 2018
Lot Size 0.526 Acres
Acres 0.526
Property Description
Beautiful 3 bedroom, 2 bathroom home on .5 acre lot at the end of the cul-de-sac! This home comes with a flex room that could be a kid's playroom, office, or 4th bedroom. All the cabinets are custom-made, and the kitchen has a large island, great for entertaining, or cooking the perfect meal. In the corner of the living is a stunning rock fireplace with a custom mantle! There are vaulted ceilings in the master bedroom with an oversized master closet. Not to mention the beautiful crown molding! Schedule your private showing today! Seller offering $5,000 in buyer concessions with accepted offer by July 25th!
Location
State TX
County Taylor
Direction Go through Tuscola. When the road makes a right turn, lookk left. That is Tuscola Trails. Turn left at the first stop sign. Turn on your first right. It is in the back of the cul-de-sac.
Rooms
Dining Room 2
Interior
Interior Features Decorative Lighting, Double Vanity, Granite Counters, High Speed Internet Available, Kitchen Island, Vaulted Ceiling(s), Walk-In Closet(s)
Heating Central, Electric, Heat Pump
Cooling Central Air, Electric
Flooring Carpet, Ceramic Tile
Fireplaces Number 1
Fireplaces Type Family Room, Wood Burning
Appliance Dishwasher, Disposal, Electric Cooktop, Microwave
Heat Source Central, Electric, Heat Pump
Laundry Electric Dryer Hookup, Utility Room, Washer Hookup
Exterior
Garage Spaces 2.0
Fence Back Yard
Utilities Available Aerobic Septic
Roof Type Composition
Parking Type Garage Single Door
Garage Yes
Building
Lot Description Cul-De-Sac, Sprinkler System
Story One
Foundation Slab
Level or Stories One
Structure Type Brick
Schools
Elementary Schools Buffalo Gap
Middle Schools Jim Ned
High Schools Jim Ned
School District Jim Ned Cons Isd
Others
Ownership Koby and Lindsey Vasek
Acceptable Financing Cash, Conventional, FHA, Lease Back, VA Loan
Listing Terms Cash, Conventional, FHA, Lease Back, VA Loan
Financing Conventional
Read Less Info
Want to know what your home might be worth? Contact us for a FREE valuation!

Our team is ready to help you sell your home for the highest possible price ASAP

©2024 North Texas Real Estate Information Systems.
Bought with Amanda Hatchett • Hatchett & Co. Real Estate







