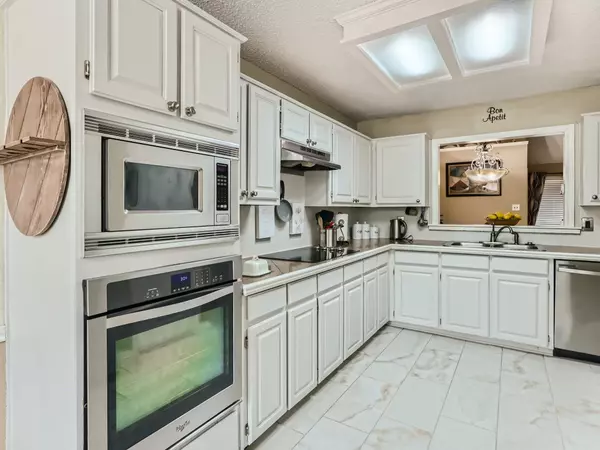$400,000
For more information regarding the value of a property, please contact us for a free consultation.
3 Beds
3 Baths
1,764 SqFt
SOLD DATE : 09/15/2023
Key Details
Property Type Single Family Home
Sub Type Single Family Residence
Listing Status Sold
Purchase Type For Sale
Square Footage 1,764 sqft
Price per Sqft $226
Subdivision Indian Oaks Add Sec 3
MLS Listing ID 20376530
Sold Date 09/15/23
Style Traditional
Bedrooms 3
Full Baths 2
Half Baths 1
HOA Y/N None
Year Built 1991
Annual Tax Amount $5,280
Lot Size 6,490 Sqft
Acres 0.149
Property Description
*Over 30k in upgrades* Charming two story home with spacious front and back yard! Master bedroom located on the first floor! Slate tile throughout the luxurious master bathroom which also comes equipped with jet tub, floating double vanity, and double vessel sinks. Vaulted ceilings, combined family and formal dining create a spacious living area. Stainless steel appliances and granite countertops in the kitchen. There is newly installed tile in entryway, kitchen, and utility room. Recently replaced energy efficient windows throughout the home. Seller has also recently replaced the fence! 2nd living area is located up stairs. Guest bathroom renovated with Bertch brand custom cabinets. Surrounded by greenbelts & miles of nature trails along the creeks. Home is an easy commute to DFW airport and Dallas!
Location
State TX
County Denton
Direction GPS
Rooms
Dining Room 2
Interior
Interior Features Granite Counters, Walk-In Closet(s)
Heating Central
Cooling Central Air
Flooring Carpet, Simulated Wood, Tile
Fireplaces Number 1
Fireplaces Type Gas Logs
Appliance Electric Oven, Electric Range, Refrigerator
Heat Source Central
Exterior
Garage Spaces 2.0
Carport Spaces 2
Utilities Available City Sewer, City Water
Roof Type Composition
Parking Type Garage Double Door, Driveway, Garage, Garage Door Opener, Garage Faces Front
Garage Yes
Building
Story Two
Foundation Slab
Level or Stories Two
Structure Type Brick
Schools
Elementary Schools Parkway
Middle Schools Hedrick
High Schools Lewisville
School District Lewisville Isd
Others
Ownership See Tax
Financing Conventional
Read Less Info
Want to know what your home might be worth? Contact us for a FREE valuation!

Our team is ready to help you sell your home for the highest possible price ASAP

©2024 North Texas Real Estate Information Systems.
Bought with D'lana Metz • Willow Real Estate, LLC







