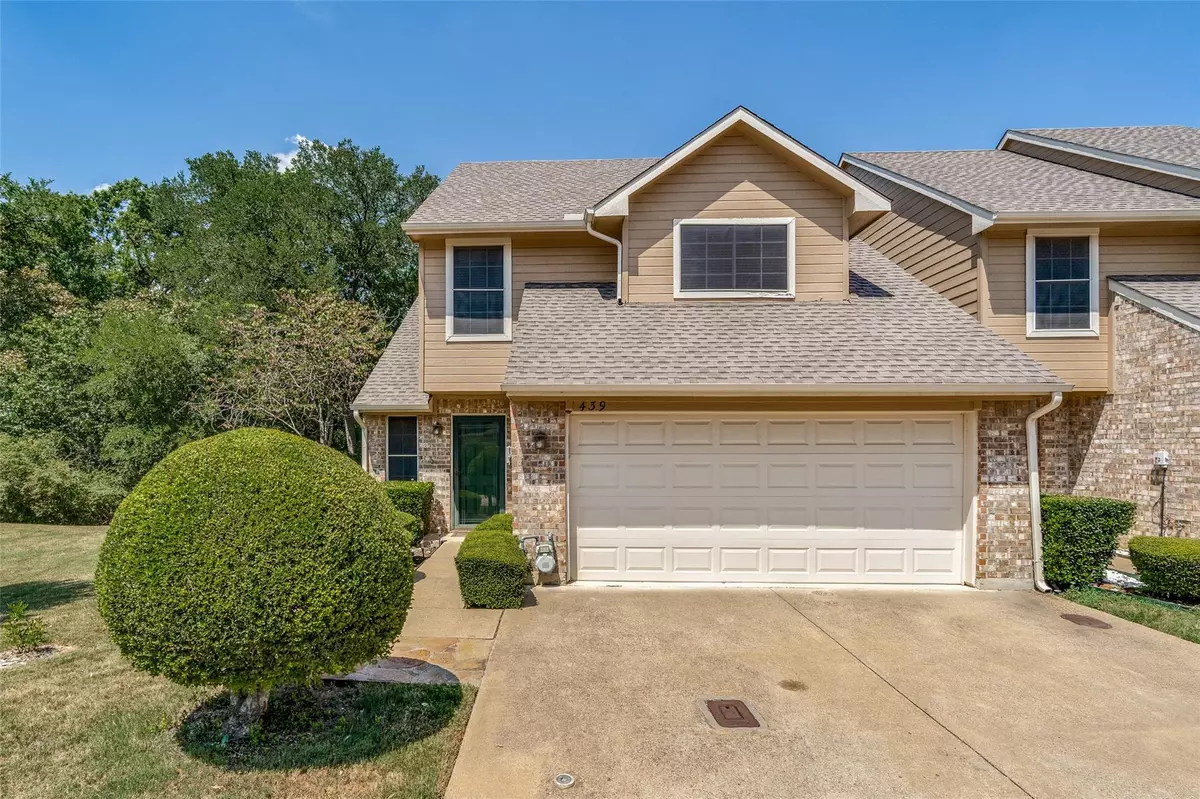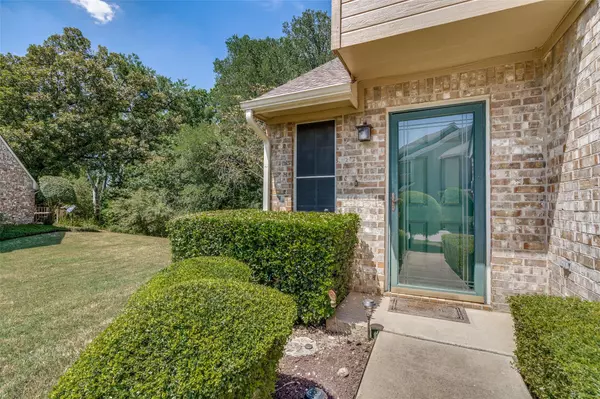$275,000
For more information regarding the value of a property, please contact us for a free consultation.
3 Beds
3 Baths
1,713 SqFt
SOLD DATE : 09/15/2023
Key Details
Property Type Townhouse
Sub Type Townhouse
Listing Status Sold
Purchase Type For Sale
Square Footage 1,713 sqft
Price per Sqft $160
Subdivision Oakleaf Crossing
MLS Listing ID 20398559
Sold Date 09/15/23
Bedrooms 3
Full Baths 2
Half Baths 1
HOA Fees $150/mo
HOA Y/N Mandatory
Year Built 1997
Annual Tax Amount $5,169
Lot Size 2,439 Sqft
Acres 0.056
Property Description
Welcome to 439 Oak Leaf, the epitome of charm and comfort in this sought after Duncanville neighborhood. This adorable townhome boasts 3 spacious bedrooms, with the primary bedroom conveniently located downstairs for your utmost convenience. Wake up every morning to stunning treetop views that will leave you feeling refreshed and rejuvenated. The living room features a vaulted ceiling and a cozy gas fireplace, creating the perfect ambiance for relaxation. With granite kitchen countertops and an open floor plan, this home is ideal for entertaining friends and family. As a corner unit with a two-car garage, you'll enjoy privacy and ample parking space. Rest assured knowing this well-maintained gem offers easy access to parks, schools, shopping centers, and highways - truly providing the best of both worlds. Don't miss out on this incredible opportunity – make 439 Oak Leaf your new sanctuary today!
Location
State TX
County Dallas
Community Community Pool
Direction Use GPS
Rooms
Dining Room 1
Interior
Interior Features Cable TV Available, Chandelier, Granite Counters, High Speed Internet Available, Open Floorplan, Pantry, Vaulted Ceiling(s), Walk-In Closet(s)
Heating Central, Natural Gas
Cooling Ceiling Fan(s), Central Air, Electric
Flooring Carpet, Ceramic Tile
Fireplaces Number 1
Fireplaces Type Gas, Gas Logs, Living Room, Masonry
Appliance Dishwasher, Disposal, Dryer, Electric Range, Gas Water Heater, Microwave, Refrigerator, Washer
Heat Source Central, Natural Gas
Laundry Electric Dryer Hookup, Utility Room, Full Size W/D Area, Washer Hookup
Exterior
Exterior Feature Covered Patio/Porch, Rain Gutters, Lighting
Garage Spaces 2.0
Pool Fenced, Gunite, In Ground, Outdoor Pool
Community Features Community Pool
Utilities Available Cable Available, City Sewer, City Water, Electricity Connected, Individual Gas Meter, Individual Water Meter
Roof Type Asphalt,Composition
Parking Type Garage Single Door, Garage Faces Front
Garage Yes
Private Pool 1
Building
Lot Description Corner Lot, Landscaped, Many Trees, Sprinkler System
Story Two
Foundation Brick/Mortar, Slab
Level or Stories Two
Schools
Elementary Schools Bilhartz
Middle Schools Byrd
High Schools Duncanville
School District Duncanville Isd
Others
Ownership See Tax roll
Acceptable Financing Cash, Conventional
Listing Terms Cash, Conventional
Financing FHA
Read Less Info
Want to know what your home might be worth? Contact us for a FREE valuation!

Our team is ready to help you sell your home for the highest possible price ASAP

©2024 North Texas Real Estate Information Systems.
Bought with Johanna Johnston • Rendon Realty, LLC







