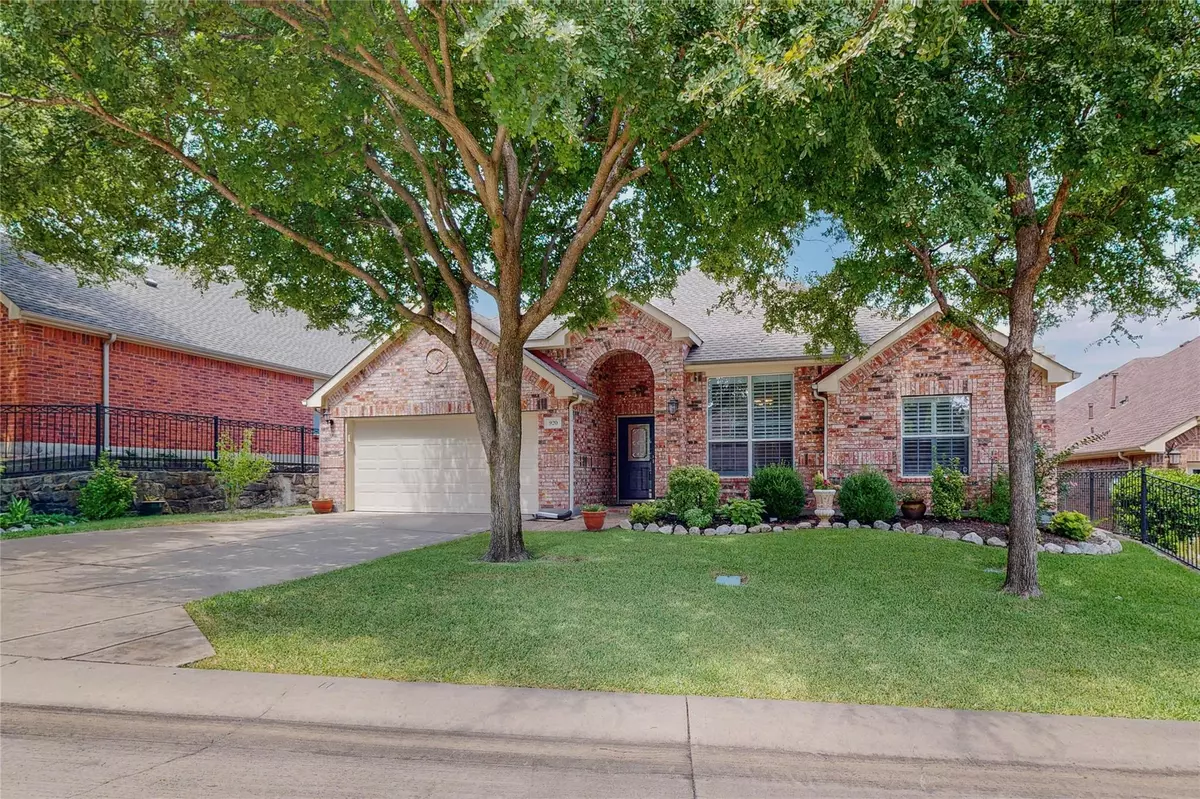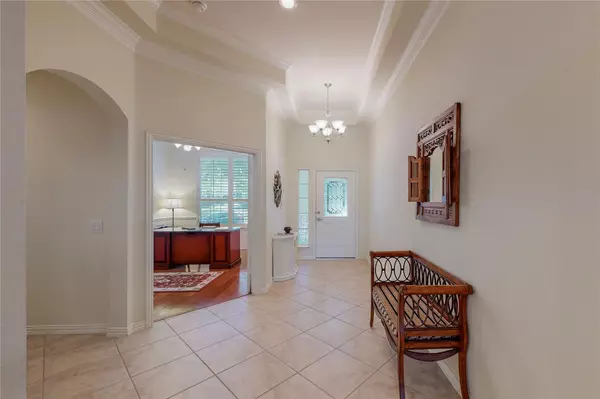$729,000
For more information regarding the value of a property, please contact us for a free consultation.
3 Beds
3 Baths
2,631 SqFt
SOLD DATE : 09/15/2023
Key Details
Property Type Single Family Home
Sub Type Single Family Residence
Listing Status Sold
Purchase Type For Sale
Square Footage 2,631 sqft
Price per Sqft $277
Subdivision Heritage Ranch Add Ph 6
MLS Listing ID 20398039
Sold Date 09/15/23
Style Traditional
Bedrooms 3
Full Baths 2
Half Baths 1
HOA Fees $237/qua
HOA Y/N Mandatory
Year Built 2006
Annual Tax Amount $10,949
Lot Size 8,712 Sqft
Acres 0.2
Lot Dimensions 62x136x61x151
Property Description
GORGEOUS GOLF COURSE VIEWS! This home sits on a pristine lot overlooking on the 8th fairway in the highly desired HERITAGE RANCH 55 plus Community with unmatched County Club Amenities in Fairview. This home is one of the most desired Eldorado floor plan, single story with three bedrooms, two and half bathrooms and office. Kitchen, living, dining and primary rooms all overlooking the stunning golf course and greenbelt. Upgrades include plantation shutters, wood floors, crown moulding, arched doorways, tall ceilings, SS Gutter GUARD '22, RADIANT BARRIER and LENNOX HVAC 2019. Imagine waking up each morning to the amazing golf course views or ending the day sitting under the beautiful shade tree on the extended stone patio. Enjoy all the amenities this community has to offer: 18 hole 72 par Arthur Hills Gold Golf Course, Pools, Dining, Tennis and Pickle ball courts, Billiards, Library, fitness center etc. Along with scenic rolling hills, ponds, lakes, trails and golf cart
Location
State TX
County Collin
Community Club House, Community Pool, Curbs, Fishing, Fitness Center, Gated, Golf, Greenbelt, Guarded Entrance, Jogging Path/Bike Path, Lake, Perimeter Fencing, Pool, Restaurant, Sidewalks, Tennis Court(S)
Direction Heading From Sam Rayburn Hwy. Exit South to Allen on Hwy 5. Turn left on Country Club Rd, turn left on Stacy Rd, turn left on Heritage Blvd (Advise the Guard at entrance that you are there to view a home).Right on Scenic Ranch, Right on Mustang, Left on Quarry Oaks house is on your left. USE GPS
Rooms
Dining Room 2
Interior
Interior Features Cable TV Available, Decorative Lighting, Double Vanity, Eat-in Kitchen, Granite Counters, High Speed Internet Available, Kitchen Island, Open Floorplan, Pantry, Vaulted Ceiling(s), Walk-In Closet(s)
Heating Central, Fireplace(s), Natural Gas
Cooling Attic Fan, Ceiling Fan(s), Central Air, Electric
Flooring Carpet, Ceramic Tile, Wood
Fireplaces Number 1
Fireplaces Type Decorative, Family Room, Gas, Gas Logs, Glass Doors, Raised Hearth
Appliance Dishwasher, Disposal, Dryer, Electric Oven, Gas Cooktop, Microwave, Convection Oven, Double Oven, Plumbed For Gas in Kitchen, Refrigerator, Vented Exhaust Fan, Washer
Heat Source Central, Fireplace(s), Natural Gas
Laundry Electric Dryer Hookup, Utility Room, Full Size W/D Area, Washer Hookup
Exterior
Exterior Feature Covered Patio/Porch, Rain Gutters
Garage Spaces 2.0
Fence Wrought Iron
Community Features Club House, Community Pool, Curbs, Fishing, Fitness Center, Gated, Golf, Greenbelt, Guarded Entrance, Jogging Path/Bike Path, Lake, Perimeter Fencing, Pool, Restaurant, Sidewalks, Tennis Court(s)
Utilities Available All Weather Road, Cable Available, City Sewer, City Water, Co-op Electric, Curbs, Individual Gas Meter, Individual Water Meter, Natural Gas Available, Sidewalk
Roof Type Composition
Parking Type Garage Double Door, Driveway, Garage, Garage Door Opener, Garage Faces Front, Inside Entrance, Kitchen Level, Lighted, Oversized, Storage
Garage Yes
Building
Lot Description Few Trees, Greenbelt, Interior Lot, Landscaped, Lrg. Backyard Grass, On Golf Course, Sprinkler System, Subdivision
Story One
Foundation Slab
Level or Stories One
Structure Type Brick
Schools
Elementary Schools Robert L. Puster
Middle Schools Willow Springs
High Schools Lovejoy
School District Lovejoy Isd
Others
Senior Community 1
Restrictions Architectural,Deed,Easement(s)
Ownership See Transaction Desk
Acceptable Financing Cash, Conventional
Listing Terms Cash, Conventional
Financing Conventional
Special Listing Condition Aerial Photo, Age-Restricted, Deed Restrictions, Survey Available, Utility Easement, Verify Flood Insurance
Read Less Info
Want to know what your home might be worth? Contact us for a FREE valuation!

Our team is ready to help you sell your home for the highest possible price ASAP

©2024 North Texas Real Estate Information Systems.
Bought with Kevin Kernan • RE/MAX Town & Country







