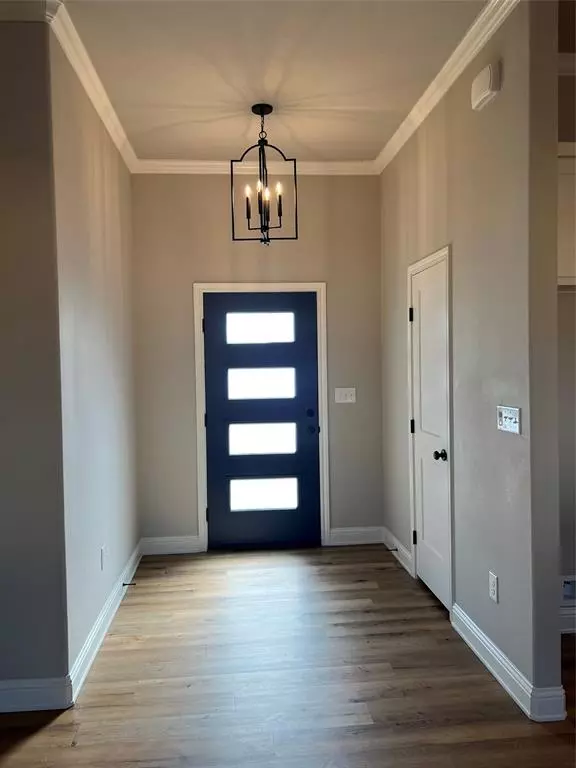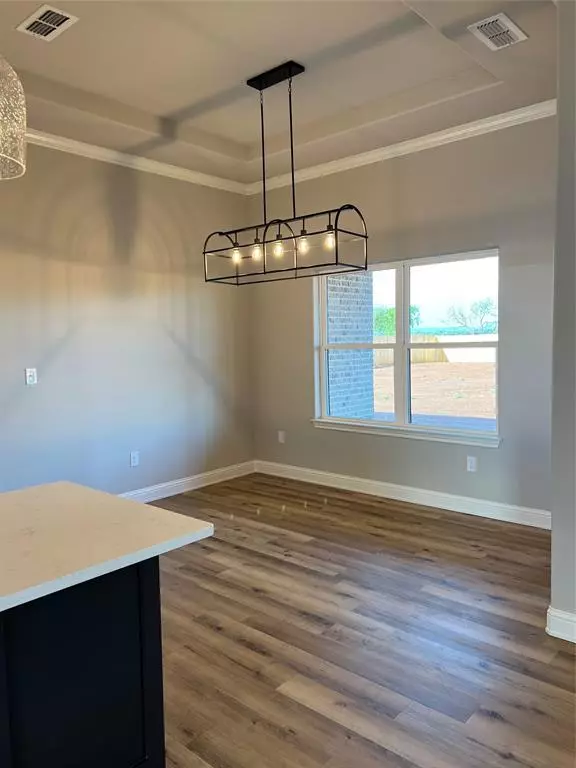$379,999
For more information regarding the value of a property, please contact us for a free consultation.
4 Beds
2 Baths
1,956 SqFt
SOLD DATE : 09/15/2023
Key Details
Property Type Single Family Home
Sub Type Single Family Residence
Listing Status Sold
Purchase Type For Sale
Square Footage 1,956 sqft
Price per Sqft $194
Subdivision Ridge At Tuscola
MLS Listing ID 20292215
Sold Date 09/15/23
Style Traditional
Bedrooms 4
Full Baths 2
HOA Y/N None
Year Built 2023
Lot Size 0.557 Acres
Acres 0.557
Property Description
Be the first to live in The Ridge, the newest subdivision in Tuscola. Here you will find a 4 bedroom 2 bath home by Wilson Built Homes on a half acre lot! You will love the split bedroom floor plan with open concept living and kitchen area. The features include vinyl plank flooring in the main areas of the home and carpet in the bedrooms and a corner wood burning fireplace in the living room. The kitchen will have quartz countertops, painted cabinets, stainless steel appliances including an electric range, dishwasher, and microwave with a corner pantry. The master suite includes dual sinks, tiled shower, soaking tub and a walk in Closet. Enjoy the area in the laundry room with extra space that includes a folding table. Irrigation, sod and flower bed package in front yard and a back yard fence. Hurry now while selections can still be picked!!
*Estimated Completion August 2023*
Location
State TX
County Taylor
Direction Hwy 83 84 to Tuscola, take Hwy 83 towards Tuscola and The Ridge of Tuscola is on the Left. Newest Subdivision just before The Hills of Tuscola
Rooms
Dining Room 1
Interior
Interior Features Decorative Lighting, Flat Screen Wiring, High Speed Internet Available
Heating Central, Electric
Cooling Central Air, Electric
Flooring Carpet, Luxury Vinyl Plank
Fireplaces Number 1
Fireplaces Type Wood Burning
Appliance Dishwasher, Disposal, Electric Range, Microwave, Vented Exhaust Fan
Heat Source Central, Electric
Exterior
Exterior Feature Covered Deck, Covered Patio/Porch
Garage Spaces 2.0
Utilities Available Aerobic Septic, Asphalt, Co-op Water, Outside City Limits
Roof Type Composition
Parking Type Garage Single Door, Garage, Garage Door Opener, Garage Faces Side
Total Parking Spaces 2
Garage Yes
Building
Lot Description Interior Lot, Landscaped, Sprinkler System, Subdivision
Story One
Foundation Slab
Level or Stories One
Structure Type Brick,Rock/Stone,Siding
Schools
Elementary Schools Lawn
Middle Schools Jim Ned
High Schools Jim Ned
School District Jim Ned Cons Isd
Others
Restrictions Deed
Ownership Wilson Built Homes LLC
Acceptable Financing Cash, Conventional, FHA, VA Loan
Listing Terms Cash, Conventional, FHA, VA Loan
Financing Cash
Read Less Info
Want to know what your home might be worth? Contact us for a FREE valuation!

Our team is ready to help you sell your home for the highest possible price ASAP

©2024 North Texas Real Estate Information Systems.
Bought with Lucy Bishop • Sendero Properties, LLC







