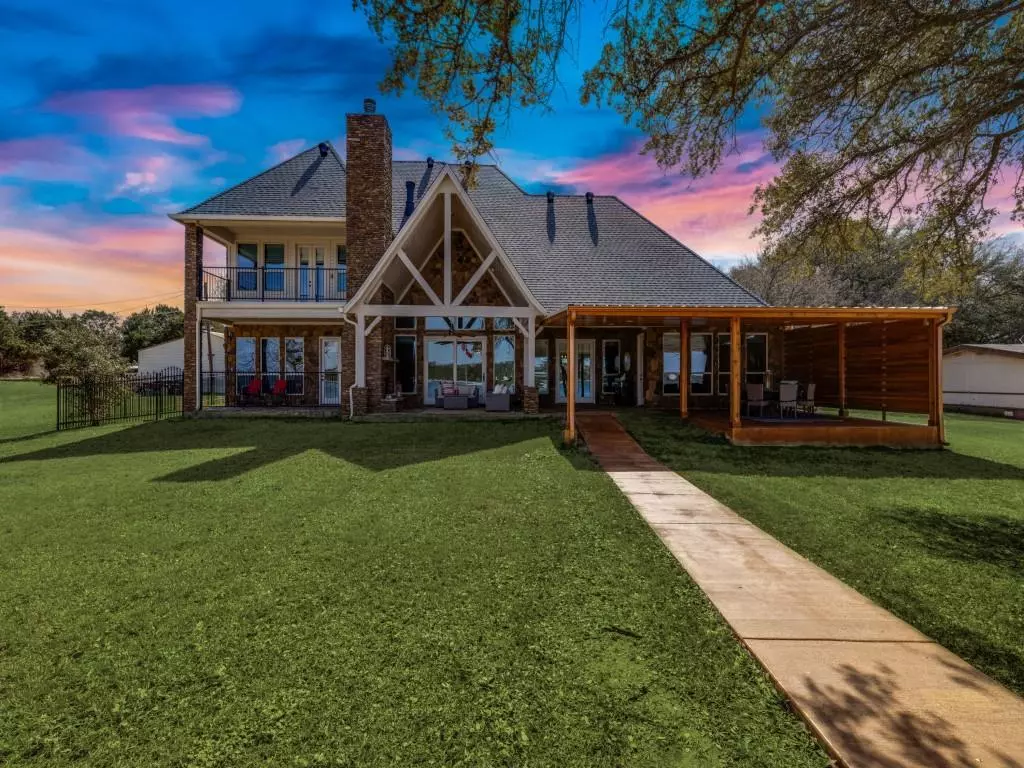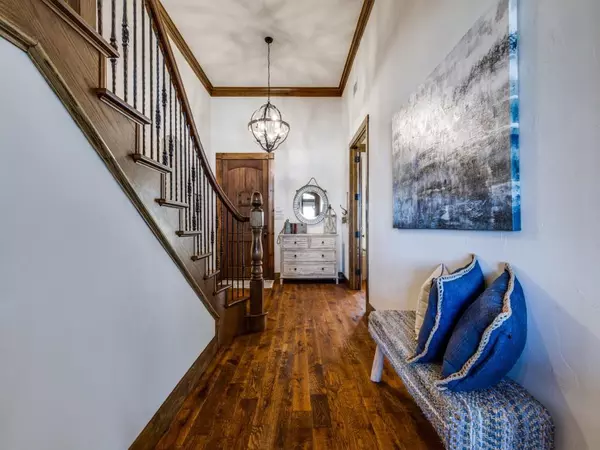$2,750,000
For more information regarding the value of a property, please contact us for a free consultation.
5 Beds
6 Baths
4,602 SqFt
SOLD DATE : 09/18/2023
Key Details
Property Type Single Family Home
Sub Type Single Family Residence
Listing Status Sold
Purchase Type For Sale
Square Footage 4,602 sqft
Price per Sqft $434
Subdivision Pk Lake
MLS Listing ID 20272039
Sold Date 09/18/23
Bedrooms 5
Full Baths 4
Half Baths 2
HOA Y/N None
Year Built 2008
Annual Tax Amount $30,436
Lot Size 1.045 Acres
Acres 1.045
Property Description
Multi-generational, non-furnished lake home with no steps leading to the excluded covered boat dock and sandy shoreline! Lake view & access from the great room, kitchen, 2 main floor primary suites & half bath. This home is super easy to enjoy lake time. Covered patio & outdoor fireplace. 3 Beds & 3 baths up plus Media room with wet bar & balcony, half bath & huge bunk room or game room. Main floor also holds a 2 story entry, office, drop zone, laundry & numerous closets. A 3 Car garage, dog run & storage shed complete this fantastic 1+ acre property sitting on the coveted North side of the Peninsula at Possum Kingdom Lake. This property would also make a great full-time residence or VRBO vacation rental.
Location
State TX
County Palo Pinto
Direction PR 36 to Deer Trail Road. Take Deer Trail Road to Buck Run Road and stay on Buck Run Road to the property.
Rooms
Dining Room 1
Interior
Interior Features Built-in Features, Built-in Wine Cooler, Cathedral Ceiling(s), Central Vacuum, Chandelier, Decorative Lighting, Double Vanity, Eat-in Kitchen, Granite Counters, High Speed Internet Available, Kitchen Island, Pantry, Vaulted Ceiling(s), Walk-In Closet(s), Wet Bar, In-Law Suite Floorplan
Heating Central, Electric
Cooling Central Air, Electric
Flooring Carpet, Ceramic Tile, Wood
Fireplaces Number 2
Fireplaces Type Gas Logs, Great Room, Outside, Stone
Appliance Built-in Gas Range, Built-in Refrigerator, Commercial Grade Range, Commercial Grade Vent, Dishwasher, Disposal, Gas Water Heater, Ice Maker, Microwave, Double Oven, Refrigerator
Heat Source Central, Electric
Laundry Electric Dryer Hookup, Utility Room, Full Size W/D Area, Washer Hookup
Exterior
Exterior Feature Balcony, Boat Slip, Covered Patio/Porch, Dock, Dog Run, Fire Pit, Outdoor Living Center, RV/Boat Parking
Garage Spaces 3.0
Utilities Available All Weather Road, Co-op Electric, Concrete, Private Water, Septic
Waterfront Description Dock – Covered,Lake Front,Beach Front
Roof Type Asphalt,Metal
Garage Yes
Building
Lot Description Lrg. Backyard Grass, Sprinkler System, Waterfront
Story Two
Foundation Slab
Level or Stories Two
Structure Type Board & Batten Siding,Rock/Stone
Schools
Elementary Schools Graford
Middle Schools Graford
High Schools Graford
School District Graford Isd
Others
Restrictions No Known Restriction(s)
Ownership Siegenthaler
Acceptable Financing Cash, Conventional, VA Loan
Listing Terms Cash, Conventional, VA Loan
Financing Cash
Read Less Info
Want to know what your home might be worth? Contact us for a FREE valuation!

Our team is ready to help you sell your home for the highest possible price ASAP

©2025 North Texas Real Estate Information Systems.
Bought with Wendy Farquhar • Fathom Realty, LLC






