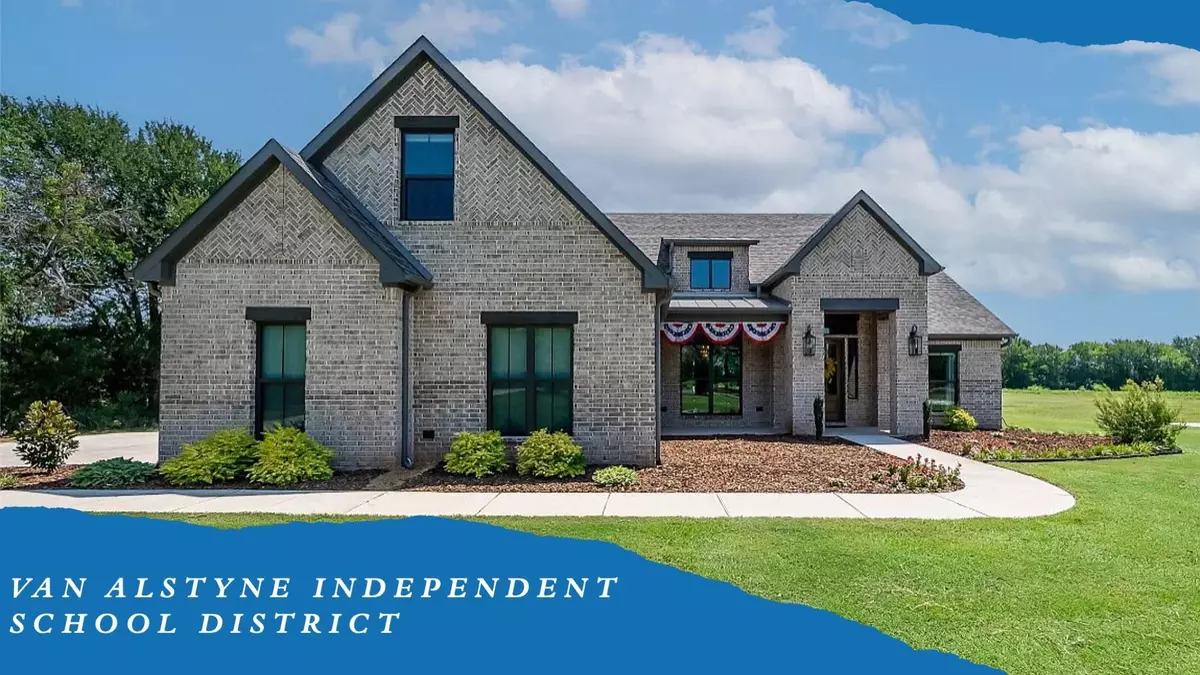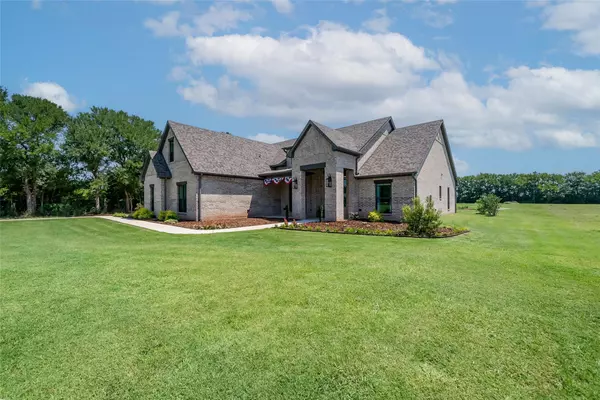$725,000
For more information regarding the value of a property, please contact us for a free consultation.
3 Beds
4 Baths
2,560 SqFt
SOLD DATE : 09/18/2023
Key Details
Property Type Single Family Home
Sub Type Single Family Residence
Listing Status Sold
Purchase Type For Sale
Square Footage 2,560 sqft
Price per Sqft $283
Subdivision Hudson Estates
MLS Listing ID 20384032
Sold Date 09/18/23
Bedrooms 3
Full Baths 3
Half Baths 1
HOA Y/N None
Year Built 2021
Annual Tax Amount $8,572
Lot Size 1.340 Acres
Acres 1.34
Property Description
Gorgeous residence nestled on 1.34 acres in award winning Van Alstyne ISD! This luxurious 3 bedroom, three and a half bath open concept layout is a true custom home! The large primary bedroom and bath have tranquil views of the tree lined property and features exquisite porcelain and marble tile, a Jetta tub, frameless glass shower, and separate vanities with quick access to the oversized laundry room! On the opposite side of the house you'll find two large bedrooms with a full bath in between! The kitchen features Ocean Waves Quartzite countertops, hammered copper single basin kitchen sink, and 5 burner gas stove. Upstairs bonus room has a full bath and closet and can be used as an extra bedroom, gameroom, study, etc. Backyard is ready for whatever your heart desires! Grab your favorite realtor today, you have to see this home in person, the pictures do not come close to reflecting its' true beauty!*Property is situated on the Collin County line, Van Alstyne ISD schools, Anna address!
Location
State TX
County Collin
Direction From 75 in Van Alstyne take FM 121 turn right onto N. Waco(Hwy 5). Turn left onto FM 3133, then right onto County Road 830. House will be on your left. GPS instructions are reliable.
Rooms
Dining Room 1
Interior
Interior Features Chandelier, Decorative Lighting, Double Vanity, High Speed Internet Available, Kitchen Island, Open Floorplan, Vaulted Ceiling(s), Wired for Data
Heating Central, Electric, Heat Pump
Cooling Ceiling Fan(s), Central Air, Electric, Heat Pump, Zoned
Flooring Ceramic Tile, Luxury Vinyl Plank
Fireplaces Number 1
Fireplaces Type Brick, Gas Starter, Masonry, Outside, Raised Hearth, Wood Burning
Equipment Irrigation Equipment, Satellite Dish
Appliance Built-in Gas Range, Dishwasher, Disposal, Electric Oven, Gas Cooktop, Convection Oven, Plumbed For Gas in Kitchen, Refrigerator, Tankless Water Heater, Vented Exhaust Fan, Water Filter
Heat Source Central, Electric, Heat Pump
Laundry Electric Dryer Hookup, In Garage, Utility Room, Full Size W/D Area
Exterior
Exterior Feature Covered Patio/Porch, Rain Gutters, Lighting, Other
Garage Spaces 2.0
Utilities Available Aerobic Septic, Asphalt, Co-op Electric, Outside City Limits, Propane, Septic
Roof Type Asphalt
Garage Yes
Building
Lot Description Landscaped, Lrg. Backyard Grass, Many Trees, Sprinkler System
Story One and One Half
Foundation Slab
Level or Stories One and One Half
Structure Type Brick
Schools
Elementary Schools John And Nelda Partin
High Schools Van Alstyne
School District Van Alstyne Isd
Others
Restrictions Deed,No Livestock
Ownership Brown
Financing Conventional
Special Listing Condition Deed Restrictions, Survey Available
Read Less Info
Want to know what your home might be worth? Contact us for a FREE valuation!

Our team is ready to help you sell your home for the highest possible price ASAP

©2025 North Texas Real Estate Information Systems.
Bought with Denise Towe • RE/MAX Four Corners






