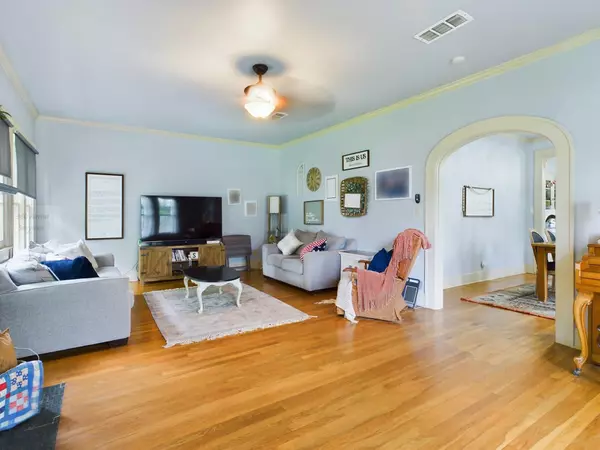$309,900
For more information regarding the value of a property, please contact us for a free consultation.
3 Beds
3 Baths
2,392 SqFt
SOLD DATE : 09/18/2023
Key Details
Property Type Single Family Home
Sub Type Single Family Residence
Listing Status Sold
Purchase Type For Sale
Square Footage 2,392 sqft
Price per Sqft $129
Subdivision Parkcrest
MLS Listing ID 20353224
Sold Date 09/18/23
Style Tudor
Bedrooms 3
Full Baths 2
Half Baths 1
HOA Y/N None
Year Built 1921
Annual Tax Amount $4,228
Lot Size 0.303 Acres
Acres 0.303
Property Description
Take a Virtual Tour by clicking the link at the top. Here is your chance to own a beautiful Tudor Style home in one of Brownwood's most desirable neighborhoods. It is nestled behind large pecan trees and only a short walk to Coggin Park. There you can enjoy the walking trail, party pavilions, or newly installed pickle ball courts. Only minutes from downtown Brownwood, this cottage is overflowing with yersteryear character but equipped with modern upgrades which include exterior and interior paint, reinforced foundation, 2 new water heaters and R-13 Insulation in the attic. Once you step into the home, you’re sure to fall in love with the original wood floors, unique architecture, and storage space. The outside will provide you with much to love also. As you meander down the stone walkway, you’ll notice the backyard has a perfect space to entertain around the fire pit or simply enjoy the peaceful evening. The house is move-in ready, and the neighborhood is quiet, yet welcoming.
Location
State TX
County Brown
Direction Austin Avenue South to K Street. West on K Street. South on Elizabeth. Home on the Right.
Rooms
Dining Room 2
Interior
Interior Features Built-in Features, Cable TV Available, Cedar Closet(s), Granite Counters, Pantry
Heating Central, Natural Gas
Cooling Central Air, Electric
Flooring Hardwood, Luxury Vinyl Plank, Tile
Fireplaces Number 1
Fireplaces Type Decorative, Electric
Appliance Dishwasher, Disposal, Electric Range, Gas Cooktop, Gas Water Heater
Heat Source Central, Natural Gas
Laundry Electric Dryer Hookup, Utility Room, Full Size W/D Area, Washer Hookup
Exterior
Exterior Feature Fire Pit, Rain Gutters
Carport Spaces 2
Fence Back Yard, Privacy, Wood
Utilities Available All Weather Road, Asphalt, Cable Available, City Sewer, City Water, Electricity Connected, Individual Gas Meter, Sidewalk
Roof Type Composition
Parking Type Carport, Detached Carport, Driveway
Garage No
Building
Lot Description Landscaped, Lrg. Backyard Grass, Many Trees, Sprinkler System
Story One
Foundation Pillar/Post/Pier
Level or Stories One
Structure Type Brick
Schools
Elementary Schools East
Middle Schools Brownwood
High Schools Brownwood
School District Brownwood Isd
Others
Restrictions Unknown Encumbrance(s)
Ownership Singleton
Acceptable Financing Cash, Conventional, FHA, VA Loan
Listing Terms Cash, Conventional, FHA, VA Loan
Financing Cash
Read Less Info
Want to know what your home might be worth? Contact us for a FREE valuation!

Our team is ready to help you sell your home for the highest possible price ASAP

©2024 North Texas Real Estate Information Systems.
Bought with Mark Campbell • Coldwell Banker - Mark Campbell & Assc







