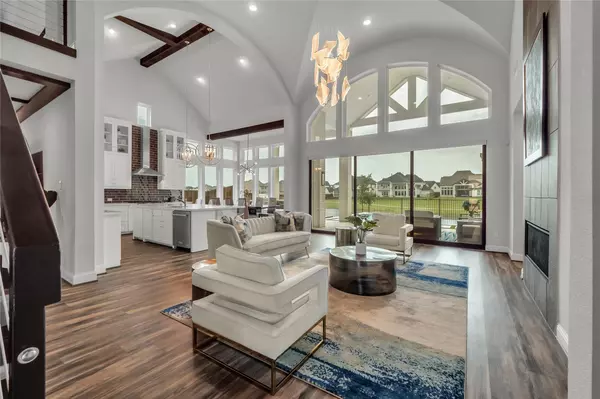$1,300,000
For more information regarding the value of a property, please contact us for a free consultation.
5 Beds
4 Baths
3,940 SqFt
SOLD DATE : 09/20/2023
Key Details
Property Type Single Family Home
Sub Type Single Family Residence
Listing Status Sold
Purchase Type For Sale
Square Footage 3,940 sqft
Price per Sqft $329
Subdivision Lakes At Legacy Ph 1
MLS Listing ID 20356032
Sold Date 09/20/23
Style Contemporary/Modern
Bedrooms 5
Full Baths 4
HOA Fees $79/ann
HOA Y/N Mandatory
Year Built 2020
Annual Tax Amount $16,310
Lot Size 9,365 Sqft
Acres 0.215
Property Description
Step inside and be captivated by the impeccable attention to detail and the high-end finishes throughout. The open-concept floor plan creates a seamless flow, perfect for both everyday living and entertaining guests. The gourmet kitchen features top-of-the-line appliances, sleek countertops, and ample storage space.
Relax and unwind in the luxurious master suite, complete with a spa-like en-suite bathroom, double-sided fireplace and a walk-in closet fit for a fashion enthusiast. The additional bedrooms are generously sized, offering comfort and privacy for every member of the family.
Outside, the property offers a serene oasis with a custom infinity heated pool and spa overlooking a beautiful canal, perfect for outdoor gatherings or simply relaxing in the Texas sunshine.
Easy access to excellent schools, shopping, dining, and recreational amenities. With the PGA Frisco Golf Course just steps away, golf enthusiasts will find their paradise right at their doorstep.
Location
State TX
County Denton
Direction From Dallas North Tollway go West on 380, take a right on Legacy Drive, Left on Lakes At Legacy, Right on Streamside then an immediate left on Firefly Place which will turn into Heron Xing. Home will be on the Left.
Rooms
Dining Room 1
Interior
Interior Features Cable TV Available, Cathedral Ceiling(s), Chandelier, Decorative Lighting, Double Vanity, Eat-in Kitchen, Flat Screen Wiring, Granite Counters, High Speed Internet Available, Kitchen Island, Loft, Open Floorplan, Pantry, Vaulted Ceiling(s), Walk-In Closet(s), Other
Heating Central, Electric, ENERGY STAR Qualified Equipment, Fireplace(s)
Cooling Central Air, Electric, ENERGY STAR Qualified Equipment
Flooring Carpet, Luxury Vinyl Plank, Tile
Fireplaces Number 4
Fireplaces Type Bath, Double Sided, Gas Logs, Gas Starter, Living Room, Master Bedroom, Outside, See Through Fireplace
Appliance Dishwasher, Disposal, Electric Oven, Gas Cooktop, Microwave, Tankless Water Heater, Vented Exhaust Fan
Heat Source Central, Electric, ENERGY STAR Qualified Equipment, Fireplace(s)
Laundry Utility Room, Full Size W/D Area
Exterior
Exterior Feature Attached Grill, Built-in Barbecue, Covered Patio/Porch, Private Yard, Other
Garage Spaces 3.0
Fence Wood, Wrought Iron
Pool Heated, In Ground, Infinity, Pool/Spa Combo, Water Feature, Other
Utilities Available Cable Available, City Sewer, City Water, Concrete, Curbs, Sidewalk
Waterfront 1
Waterfront Description Canal (Man Made)
Roof Type Composition
Parking Type Garage Single Door, Driveway, Garage, Garage Faces Front
Garage Yes
Private Pool 1
Building
Lot Description Water/Lake View
Story Two
Foundation Slab
Level or Stories Two
Structure Type Brick
Schools
Elementary Schools Charles And Cindy Stuber
Middle Schools Reynolds
High Schools Prosper
School District Prosper Isd
Others
Restrictions Deed
Ownership Heather Putnam
Acceptable Financing Cash, Conventional, FHA, VA Loan
Listing Terms Cash, Conventional, FHA, VA Loan
Financing Conventional
Read Less Info
Want to know what your home might be worth? Contact us for a FREE valuation!

Our team is ready to help you sell your home for the highest possible price ASAP

©2024 North Texas Real Estate Information Systems.
Bought with Cynthia Day • eXp Realty LLC







