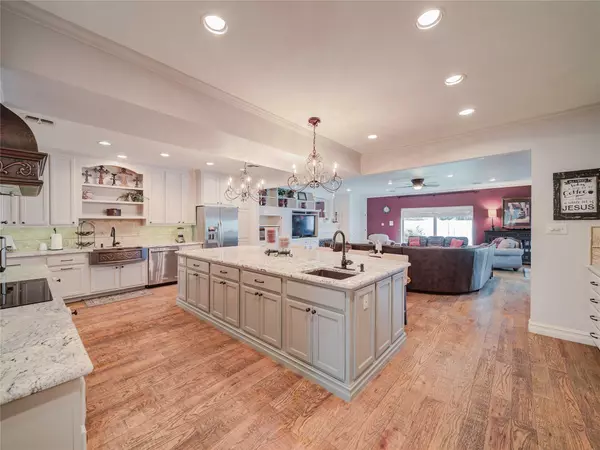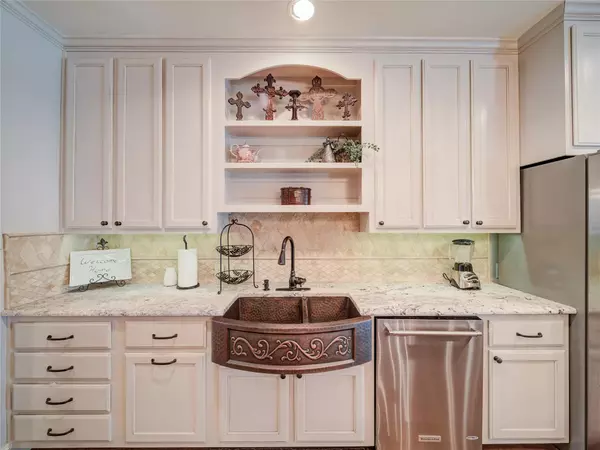$779,000
For more information regarding the value of a property, please contact us for a free consultation.
5 Beds
4 Baths
4,325 SqFt
SOLD DATE : 09/22/2023
Key Details
Property Type Single Family Home
Sub Type Single Family Residence
Listing Status Sold
Purchase Type For Sale
Square Footage 4,325 sqft
Price per Sqft $180
Subdivision Meadows West Add
MLS Listing ID 20409437
Sold Date 09/22/23
Style Ranch
Bedrooms 5
Full Baths 3
Half Baths 1
HOA Y/N None
Year Built 1984
Annual Tax Amount $15,556
Lot Size 0.297 Acres
Acres 0.297
Property Description
Beautiful Treed Corner Lot with a Diving Pool. Amazing Kitchen, with a Massive Eat on Island, seats 5. Hammered Copper Sinks and Custom Hammered Copper Hood adds a touch of elegance. Double Stainless Steel Ovens with Built in microwave. Extended Countertops with Custom Cabinets and glass doors create a perfect flow from Kitchen to Family Room. The Family Room has built in cabinets, a wet bar and a wood burning fireplace. The Two Double Doors escort you easily from the Family Room to the Large Outdoor Covered Patio overlooking the Private Pool and Large Back Yard. Authentic Nail Down Hand Scraped Hardwood floors in Entry, Hallway, Dining Room, Kitchen and Family Room. Master Suite is Spacious and the Bathroom has Split Sinks with cabinets and countertops galore. Separate Tub and Shower with His and Her Closets, and a Sky Light. Huge Downstairs Office with door to exterior, perfect for Media Room, Game Room or a Home School. Two Bedrooms Downstairs and Three Bedrooms Upstairs.
Location
State TX
County Tarrant
Direction From Chisholm Trail Pkway, take the Arborlawn Dr exit and go West(Towards the sunset). Turn Left on Bryant Irving, Right on Bellaire Drive, and cruise for a few miles until you go under 183 and then under I-20. Turn Left on Cool Meadow. House is on the Left, on the corner.
Rooms
Dining Room 2
Interior
Interior Features Cable TV Available, Chandelier, Decorative Lighting, Double Vanity, Eat-in Kitchen, Granite Counters, High Speed Internet Available, Kitchen Island, Open Floorplan, Pantry, Walk-In Closet(s), Wet Bar
Cooling Ceiling Fan(s), Central Air, Electric
Flooring Carpet, Ceramic Tile, Hardwood, Laminate
Fireplaces Number 1
Fireplaces Type Family Room, Wood Burning
Appliance Dishwasher, Disposal, Electric Cooktop, Electric Oven, Microwave, Double Oven
Laundry Electric Dryer Hookup, Full Size W/D Area, Washer Hookup
Exterior
Exterior Feature Covered Patio/Porch, Dog Run, Rain Gutters
Garage Spaces 3.0
Fence Fenced, Wood, Wrought Iron
Pool Diving Board, Pool Sweep, Private, Vinyl
Utilities Available City Sewer, City Water, Concrete, Curbs, Electricity Connected, Individual Water Meter, Underground Utilities
Roof Type Composition,Shingle
Garage Yes
Private Pool 1
Building
Lot Description Corner Lot, Many Trees
Story Two
Foundation Slab
Level or Stories Two
Structure Type Brick
Schools
Elementary Schools Ridgleahil
Middle Schools Monnig
High Schools Arlngtnhts
School District Fort Worth Isd
Others
Restrictions Deed
Ownership Ronda Sloan & Duane Gibeaut
Financing Conventional
Read Less Info
Want to know what your home might be worth? Contact us for a FREE valuation!

Our team is ready to help you sell your home for the highest possible price ASAP

©2024 North Texas Real Estate Information Systems.
Bought with Steve Berry • Williams Trew Real Estate






