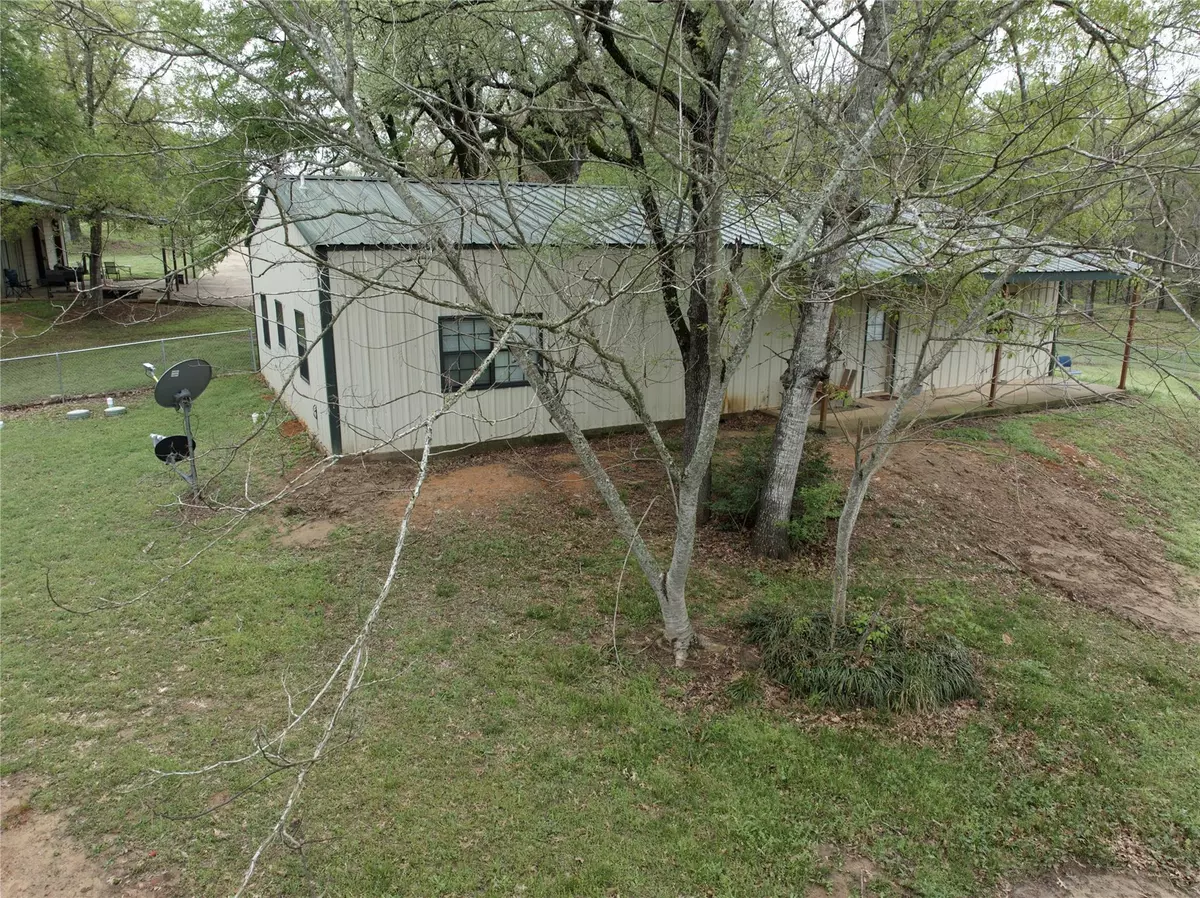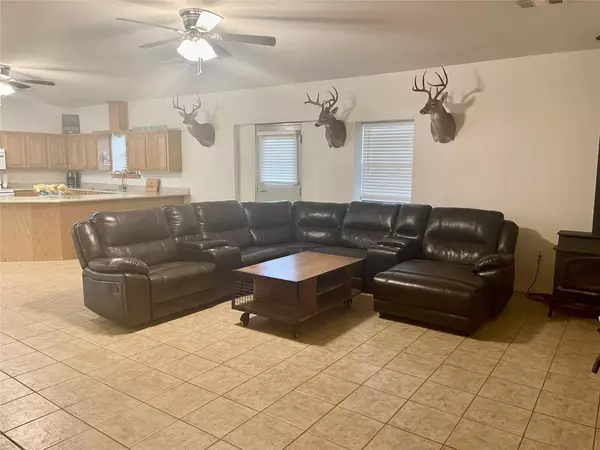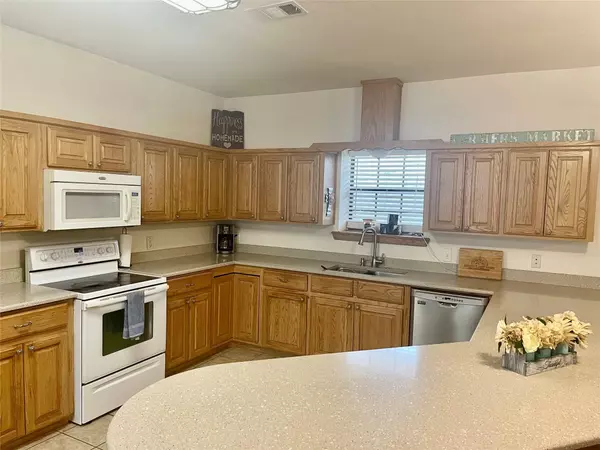$515,000
For more information regarding the value of a property, please contact us for a free consultation.
3 Beds
2 Baths
2,040 SqFt
SOLD DATE : 09/26/2023
Key Details
Property Type Single Family Home
Sub Type Single Family Residence
Listing Status Sold
Purchase Type For Sale
Square Footage 2,040 sqft
Price per Sqft $252
Subdivision Trinity River
MLS Listing ID 20318178
Sold Date 09/26/23
Style Barndominium
Bedrooms 3
Full Baths 2
HOA Y/N None
Year Built 2011
Lot Size 31.604 Acres
Acres 31.604
Property Description
RARE FIND so come and get it! Secluded 31 acres of property with over 800ft of Trinity River frontage sits atop the riverbank boasting a priceless view. Duck hunting, bow hunting, wildlife, fishing, 4-wheeling, exploring, relaxing on the back patio...leave the cares of the world behind and let adventures begin! This private country oasis even has a private spot on the property where a boat can be put into the river. Much of the property has barbwire fencing and there is a small pond. The barndo style house offers large kitchen-dining-living open concept perfect for gatherings. Stainless appliances, cabinets & counterspace galore and oversized bar for lots of seating. Large bedrooms, wide doorways, deep soaker tubs and walk-in shower! There is also a 1600 sqft detached dream shop with electric and an attached efficiency style apartment with a full bathroom & window unit. 2 oversized garage doors, private entry to apartment. Loft storage above the apartment.
Location
State TX
County Leon
Direction From Hwy 79 in Oakwood turn onto FM542. Go about 10 miles and turn left onto the dirt driveway. continue straight and you will see a sign and an open entry gate to the property..
Rooms
Dining Room 1
Interior
Interior Features Eat-in Kitchen, Open Floorplan, Walk-In Closet(s)
Heating Central, Electric, Wood Stove
Cooling Central Air, Electric
Flooring Ceramic Tile
Fireplaces Number 1
Fireplaces Type Freestanding, Wood Burning Stove
Appliance Dishwasher, Electric Range, Electric Water Heater, Microwave
Heat Source Central, Electric, Wood Stove
Exterior
Exterior Feature Covered Patio/Porch, Private Entrance, Private Yard, RV/Boat Parking, Storage, Other
Garage Spaces 2.0
Carport Spaces 3
Fence Back Yard, Barbed Wire, Chain Link, Gate, Metal, Wrought Iron
Utilities Available Aerobic Septic, Electricity Connected, Other
Waterfront 1
Waterfront Description River Front
Roof Type Metal
Parking Type Garage Double Door, Additional Parking, Attached Carport, Concrete, Covered, Enclosed, Garage, Guest, Oversized, Paved, Private, See Remarks, Storage, Workshop in Garage
Garage Yes
Building
Lot Description Acreage, Rolling Slope, Waterfront
Story One
Foundation Slab
Level or Stories One
Structure Type Metal Siding
Schools
Elementary Schools Oakwood
Middle Schools Oakwood
High Schools Oakwood
School District Oakwood Isd
Others
Ownership Bradley Haley
Financing Conventional
Read Less Info
Want to know what your home might be worth? Contact us for a FREE valuation!

Our team is ready to help you sell your home for the highest possible price ASAP

©2024 North Texas Real Estate Information Systems.
Bought with Lauren Taylor • League Property Management







