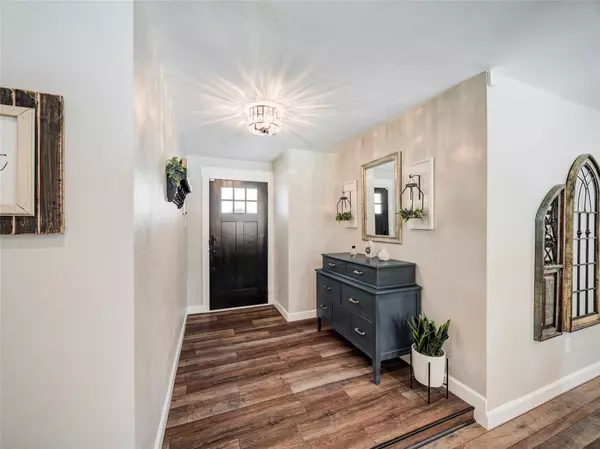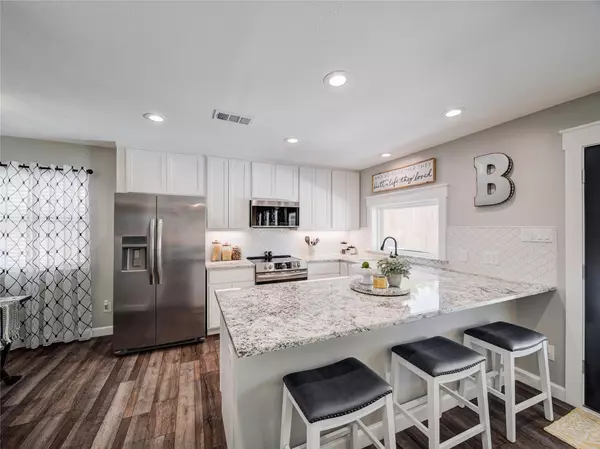$375,000
For more information regarding the value of a property, please contact us for a free consultation.
3 Beds
2 Baths
1,390 SqFt
SOLD DATE : 09/28/2023
Key Details
Property Type Single Family Home
Sub Type Single Family Residence
Listing Status Sold
Purchase Type For Sale
Square Footage 1,390 sqft
Price per Sqft $269
Subdivision Holiday Park North Sec 01
MLS Listing ID 20406406
Sold Date 09/28/23
Style Traditional
Bedrooms 3
Full Baths 2
HOA Y/N None
Year Built 1969
Annual Tax Amount $7,026
Lot Size 8,232 Sqft
Acres 0.189
Property Description
Presenting a masterful fusion of a Hamptons Carriage-style home with a modern design. Painstakingly renovated, every aspect of this home reflects meticulous attention to detail and artful craftsmanship. Step through the inviting entrance and be transported to a world where timeless charm meets modern amenities. The seamless integration of the indoor and outdoor spaces is evident as you make your way to the covered back patio. With its tasteful design and comfortable seating, this space beckons you to unwind and entertain amidst the backdrop of your own private paradise. The backyard is a sprawling canvas of natural beauty and thoughtful landscaping. A generously sized pool takes center stage, offering the perfect oasis for sun-soaked days and tranquil evenings. The expansive lawn provides ample room for outdoor games, gardening, or simply relishing the feeling of space and serenity. This home is the embodiment of refined living.
Location
State TX
County Dallas
Community Curbs, Sidewalks
Direction From President George Bush toll road turn right on N. Garland Ave. Follow N. Garland Ave until you pass Belt Line Rd. About a half mile passed Belt Line Rd. you will turn right on Wagon Wheel Rd. The home will be the second one on the right just passed the median.
Rooms
Dining Room 1
Interior
Interior Features Decorative Lighting, Double Vanity, Eat-in Kitchen, Flat Screen Wiring, Granite Counters, High Speed Internet Available, Pantry, Smart Home System, Wired for Data
Heating Central, Electric
Cooling Ceiling Fan(s), Central Air, Electric
Flooring Luxury Vinyl Plank
Appliance Dishwasher, Disposal, Electric Range, Electric Water Heater, Microwave, Refrigerator, Tankless Water Heater, Vented Exhaust Fan
Heat Source Central, Electric
Exterior
Exterior Feature Covered Patio/Porch, Rain Gutters, Lighting, Private Yard
Garage Spaces 2.0
Fence High Fence, Privacy, Wood
Pool Gunite, In Ground, Outdoor Pool, Pool Sweep, Private, Pump
Community Features Curbs, Sidewalks
Utilities Available Alley, City Sewer, City Water, Concrete, Curbs, Electricity Connected, Individual Water Meter, Sidewalk
Roof Type Composition
Total Parking Spaces 2
Garage Yes
Private Pool 1
Building
Lot Description Interior Lot, Lrg. Backyard Grass, Sprinkler System, Subdivision
Story One
Foundation Slab
Level or Stories One
Structure Type Brick,Wood
Schools
Elementary Schools Choice Of School
Middle Schools Choice Of School
High Schools Choice Of School
School District Garland Isd
Others
Ownership See Tax
Acceptable Financing Cash, Conventional, FHA, VA Loan
Listing Terms Cash, Conventional, FHA, VA Loan
Financing Conventional
Read Less Info
Want to know what your home might be worth? Contact us for a FREE valuation!

Our team is ready to help you sell your home for the highest possible price ASAP

©2025 North Texas Real Estate Information Systems.
Bought with Melodie Watts • EXP REALTY






