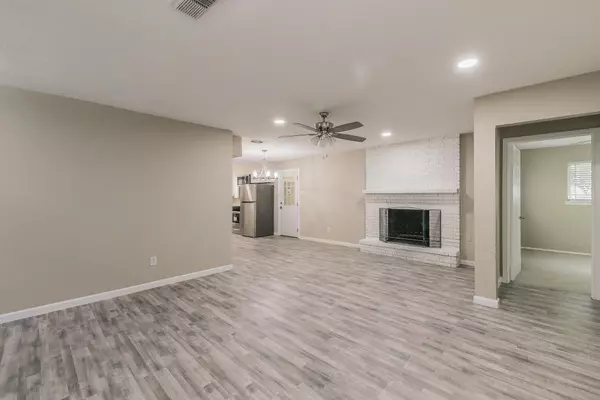$275,000
For more information regarding the value of a property, please contact us for a free consultation.
3 Beds
2 Baths
1,637 SqFt
SOLD DATE : 09/29/2023
Key Details
Property Type Single Family Home
Sub Type Single Family Residence
Listing Status Sold
Purchase Type For Sale
Square Footage 1,637 sqft
Price per Sqft $167
Subdivision Camp Wisdom West
MLS Listing ID 20345722
Sold Date 09/29/23
Style Traditional
Bedrooms 3
Full Baths 2
HOA Y/N None
Year Built 1964
Annual Tax Amount $5,973
Lot Size 9,234 Sqft
Acres 0.212
Property Description
Nicely Updated house in a desirable neighborhood close proximity to Highways , shopping & favorite restaurants. Open concept living onto dining and good size Kitchen with separate utility room. Updates May 2023 includes new texture & paint, all new flooring throughout, new energy efficient windows, updated bathrooms with granite counter top, new tile surround, vanities & fittings, updated Kitchen with granite counter top & fittings, stainless steel appliances, decorative LED lighting, 2 inch blinds, brushed nickel hardware & much more. Enclosed climate controlled patio which can be used as a sunroom or desired Flex room. Foundation repaired with transferable lifetime warranty. Come see before it goes away.
Location
State TX
County Dallas
Direction From Highway driving I-20 East , Take exit 463 , right onCockrell hill rd. Turn Right Skyline dr, the right onto N Alexander ave, 707 michaels dr will be on the right.
Rooms
Dining Room 1
Interior
Interior Features Other
Heating Central, Natural Gas
Cooling Central Air, Electric
Flooring Carpet, Ceramic Tile, Laminate
Fireplaces Number 1
Fireplaces Type Gas Starter, Living Room
Appliance Dishwasher, Disposal, Gas Range, Gas Water Heater, Microwave, Plumbed For Gas in Kitchen
Heat Source Central, Natural Gas
Laundry Electric Dryer Hookup, In Kitchen, Utility Room, Washer Hookup
Exterior
Garage Spaces 2.0
Fence Wood
Utilities Available Asphalt, City Sewer, City Water
Roof Type Composition
Parking Type Covered, Garage, Garage Faces Front
Total Parking Spaces 2
Garage Yes
Building
Lot Description Interior Lot, Landscaped
Story One
Foundation Slab
Level or Stories One
Structure Type Brick
Schools
Elementary Schools Central
High Schools Duncanville
School District Duncanville Isd
Others
Restrictions No Known Restriction(s)
Ownership AZ PROCESSES LLC
Acceptable Financing Cash, Conventional, FHA, VA Loan
Listing Terms Cash, Conventional, FHA, VA Loan
Financing Conventional
Read Less Info
Want to know what your home might be worth? Contact us for a FREE valuation!

Our team is ready to help you sell your home for the highest possible price ASAP

©2024 North Texas Real Estate Information Systems.
Bought with Laura Beytia • RE/MAX DFW Associates







