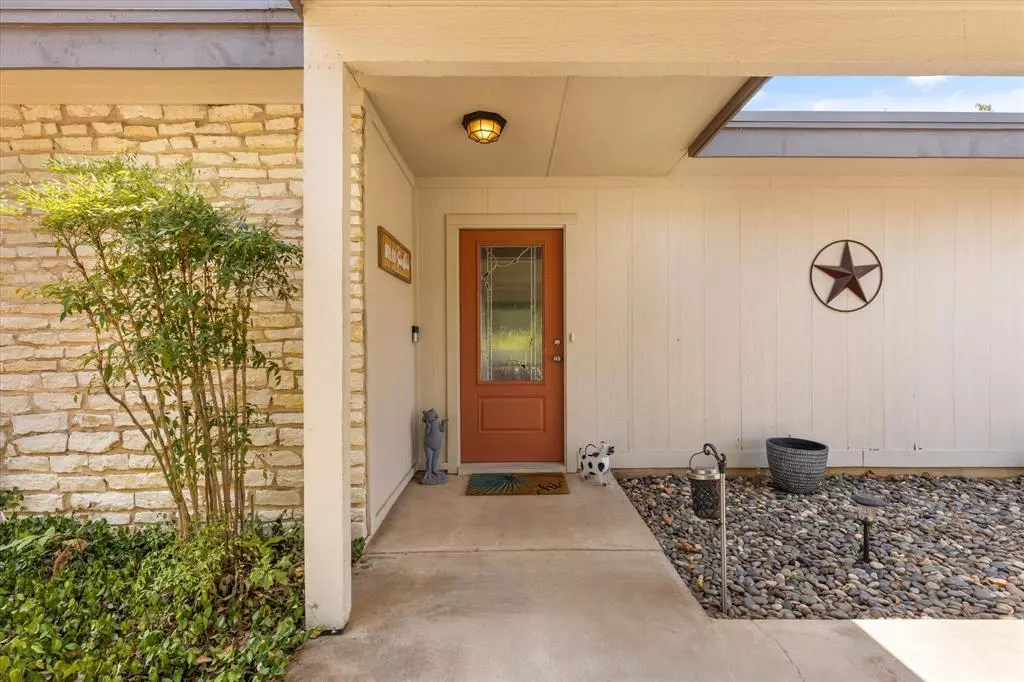$245,000
For more information regarding the value of a property, please contact us for a free consultation.
3 Beds
2 Baths
1,352 SqFt
SOLD DATE : 10/02/2023
Key Details
Property Type Single Family Home
Sub Type Single Family Residence
Listing Status Sold
Purchase Type For Sale
Square Footage 1,352 sqft
Price per Sqft $181
Subdivision Decordova Bend Estate
MLS Listing ID 20416335
Sold Date 10/02/23
Bedrooms 3
Full Baths 2
HOA Fees $233/mo
HOA Y/N Mandatory
Year Built 1977
Annual Tax Amount $2,402
Lot Size 4,356 Sqft
Acres 0.1
Property Description
***MULTIPLE OFFERS RECEIVED***Great place to call home or weekender retreat in DeCordova Bend Estates! This single-story, 3-bedroom, 2 bath home features a warm and inviting, open layout living, dining, and kitchen. The bedrooms are generously sized and offer closet space for your storage needs. The master bedroom boasts an ensuite bathroom for added privacy and convenience and a large walk-in closet. Outside, you'll find covered porches and a fenced backyard with endless possibilities. It's an ideal spot for outdoor gatherings or simply enjoying some fresh air. Additionally, there is plenty of room to create your own garden oasis or play area. Storage building for your tools. Front & side parking with a 2-car carport. All DeCordova Bend Estates amenities included: golf, tennis, volleyball, pickleball, lake access, community pool, clubhouse, in a guarded, gated community, just 45 mins from downtown FTW. Come see it in person, life happens here!
Location
State TX
County Hood
Community Boat Ramp, Club House, Community Dock, Community Pool, Fishing, Fitness Center, Gated, Golf, Guarded Entrance, Lake, Marina, Perimeter Fencing, Playground, Restaurant, Tennis Court(S), Other
Direction GPS Friendly. Agent to show ID & Card to security and escort clients to and from property. Speed limit is 25mph.
Rooms
Dining Room 1
Interior
Interior Features Granite Counters, High Speed Internet Available, Open Floorplan, Walk-In Closet(s)
Heating Central, Electric
Cooling Ceiling Fan(s), Central Air, Electric
Flooring Carpet, Laminate, Tile
Fireplaces Number 1
Fireplaces Type Wood Burning
Appliance Dishwasher, Electric Range, Microwave
Heat Source Central, Electric
Laundry Utility Room, Stacked W/D Area
Exterior
Exterior Feature Covered Patio/Porch, Garden(s), Storage
Carport Spaces 2
Fence Back Yard
Community Features Boat Ramp, Club House, Community Dock, Community Pool, Fishing, Fitness Center, Gated, Golf, Guarded Entrance, Lake, Marina, Perimeter Fencing, Playground, Restaurant, Tennis Court(s), Other
Utilities Available Co-op Electric, MUD Sewer, MUD Water
Roof Type Flat
Total Parking Spaces 2
Garage No
Building
Lot Description Interior Lot, Subdivision
Story One
Foundation Slab
Level or Stories One
Structure Type Rock/Stone,Siding
Schools
Elementary Schools Acton
Middle Schools Acton
High Schools Granbury
School District Granbury Isd
Others
Ownership Karen A Chappell
Acceptable Financing Cash, Conventional, FHA, USDA Loan, VA Loan
Listing Terms Cash, Conventional, FHA, USDA Loan, VA Loan
Financing Cash
Read Less Info
Want to know what your home might be worth? Contact us for a FREE valuation!

Our team is ready to help you sell your home for the highest possible price ASAP

©2025 North Texas Real Estate Information Systems.
Bought with Emily Beck • Briggs Freeman Sotheby's Int'l






