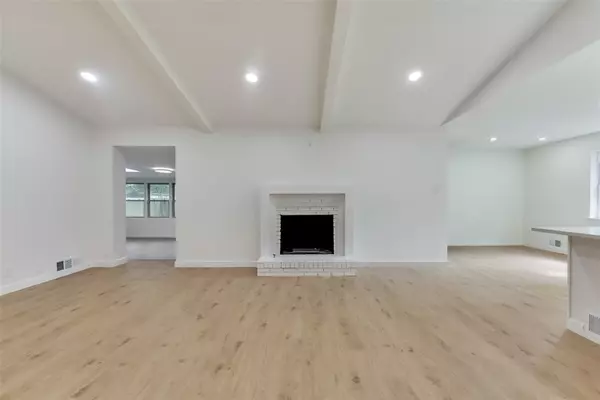$800,000
For more information regarding the value of a property, please contact us for a free consultation.
4 Beds
3 Baths
2,559 SqFt
SOLD DATE : 09/20/2023
Key Details
Property Type Single Family Home
Sub Type Single Family Residence
Listing Status Sold
Purchase Type For Sale
Square Footage 2,559 sqft
Price per Sqft $312
Subdivision Richardson Heights 2Nd Sec
MLS Listing ID 20376606
Sold Date 09/20/23
Style Traditional
Bedrooms 4
Full Baths 2
Half Baths 1
HOA Y/N None
Year Built 1964
Annual Tax Amount $9,414
Lot Size 9,016 Sqft
Acres 0.207
Property Description
Absolutely stunning home in the heart of the Reservation! Idyllic neighborhood with tree lined streets, walking distance to Mimosa Park and feeds to coveted Mohawk Elementary. This home has been fully remodeled and reconfigured to appease the most discerning buyers, offering a flexible floor plan that will fit all of your needs. In addition to 4 bedrooms and 2.5 baths, this home has a sizeable front room that would accommodate a home office, playroom or formal dining room. Large living room with vaulted ceiling opens to expanded kitchen with spacious breakfast area, walk-in pantry and coffee bar. Expansive second living room creates ideal flex space that would make perfect playroom or tv room. Large laundry room that doubles as mudroom, and half bathroom make for a functional owners entrance from garage. Natural light floods this home filled with designer finishes and custom cabinetry. A generous sized home at nearly 2600 sqft, this one is not to be missed.
Location
State TX
County Dallas
Direction See GPS. From Coit, go east on Apache, house will be down the street on your right.
Rooms
Dining Room 2
Interior
Interior Features Cable TV Available, Decorative Lighting, Double Vanity, Eat-in Kitchen, High Speed Internet Available, Open Floorplan, Pantry, Vaulted Ceiling(s), Walk-In Closet(s)
Heating Central, Natural Gas
Cooling Central Air, Electric
Flooring Carpet, Ceramic Tile, Hardwood
Fireplaces Number 1
Fireplaces Type Brick, Gas
Appliance Built-in Gas Range, Dishwasher, Disposal, Electric Oven, Microwave, Double Oven
Heat Source Central, Natural Gas
Laundry Utility Room, Full Size W/D Area
Exterior
Garage Spaces 2.0
Fence Back Yard, Wood
Utilities Available Alley, City Sewer, City Water, Curbs, Individual Gas Meter, Individual Water Meter, Sidewalk
Roof Type Composition
Parking Type Garage Double Door, Alley Access, Garage, Garage Door Opener
Total Parking Spaces 2
Garage Yes
Building
Story One
Foundation Pillar/Post/Pier
Level or Stories One
Structure Type Brick
Schools
Elementary Schools Mohawk
High Schools Pearce
School District Richardson Isd
Others
Ownership See Tax
Acceptable Financing Cash, Conventional, FHA, VA Loan
Listing Terms Cash, Conventional, FHA, VA Loan
Financing Conventional
Read Less Info
Want to know what your home might be worth? Contact us for a FREE valuation!

Our team is ready to help you sell your home for the highest possible price ASAP

©2024 North Texas Real Estate Information Systems.
Bought with Krista Tipton • Keller Williams Central







