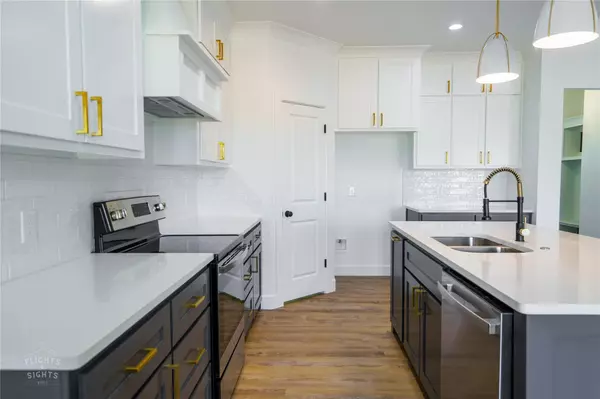$399,000
For more information regarding the value of a property, please contact us for a free consultation.
4 Beds
2 Baths
2,060 SqFt
SOLD DATE : 10/04/2023
Key Details
Property Type Single Family Home
Sub Type Single Family Residence
Listing Status Sold
Purchase Type For Sale
Square Footage 2,060 sqft
Price per Sqft $193
Subdivision Hunters Landing
MLS Listing ID 20405925
Sold Date 10/04/23
Style Modern Farmhouse
Bedrooms 4
Full Baths 2
HOA Fees $41/ann
HOA Y/N Mandatory
Year Built 2023
Lot Size 0.530 Acres
Acres 0.53
Property Description
Style Galore! This delightful 4-bedroom, 2-bath home is a New Build in the desirable Hunter's Landing development. Within, you'll find an open floor plan, fireplace, a flood of natural light and exquisite fixtures. Delectable ideas become tasty realities in the classy kitchen, with an island layout, quartz counters and a large walk-in pantry. The primary bedroom includes a large walk-in closet with access to the laundry room. The ensuite is nothing short of fantastic with dual sinks featuring top of the line fixtures, a soaking tub and a large, beautifully tiled, walk- in shower. With the split bedroom layout, the three remaining bedrooms are located near the second bathroom and are designed with ample closet space. The large 2-car garage is oversized with an attractive insulated door. The exterior includes a newly landscaped front yard with a sprinkler system, Sod, front flower bed, and two trees, while the back awaits your ideas and dreams. Be the FIRST to make memories Here!
Location
State TX
County Taylor
Direction see GPS
Rooms
Dining Room 1
Interior
Interior Features Cable TV Available, Decorative Lighting, Double Vanity, Eat-in Kitchen, Flat Screen Wiring, High Speed Internet Available, Kitchen Island, Open Floorplan, Pantry, Walk-In Closet(s)
Heating Central, Fireplace(s)
Cooling Ceiling Fan(s), Central Air
Flooring Luxury Vinyl Plank
Fireplaces Number 1
Fireplaces Type Brick, Living Room, Wood Burning
Appliance Dishwasher, Disposal, Electric Cooktop, Electric Oven, Electric Water Heater
Heat Source Central, Fireplace(s)
Laundry Electric Dryer Hookup, Utility Room, Full Size W/D Area, Washer Hookup
Exterior
Exterior Feature Covered Patio/Porch
Garage Spaces 2.0
Fence Back Yard, Wood
Utilities Available Co-op Water, Septic
Roof Type Composition
Parking Type Garage Single Door, Driveway, Garage, Garage Door Opener, Garage Faces Side, Oversized
Total Parking Spaces 2
Garage Yes
Building
Lot Description Landscaped, No Backyard Grass, Sprinkler System
Story One
Foundation Slab
Level or Stories One
Structure Type Board & Batten Siding,Brick
Schools
Elementary Schools Wylie East
High Schools Wylie
School District Wylie Isd, Taylor Co.
Others
Ownership See CAD
Acceptable Financing Cash, Conventional, FHA, VA Loan
Listing Terms Cash, Conventional, FHA, VA Loan
Financing VA
Read Less Info
Want to know what your home might be worth? Contact us for a FREE valuation!

Our team is ready to help you sell your home for the highest possible price ASAP

©2024 North Texas Real Estate Information Systems.
Bought with Maegan Brest • KW SYNERGY*







