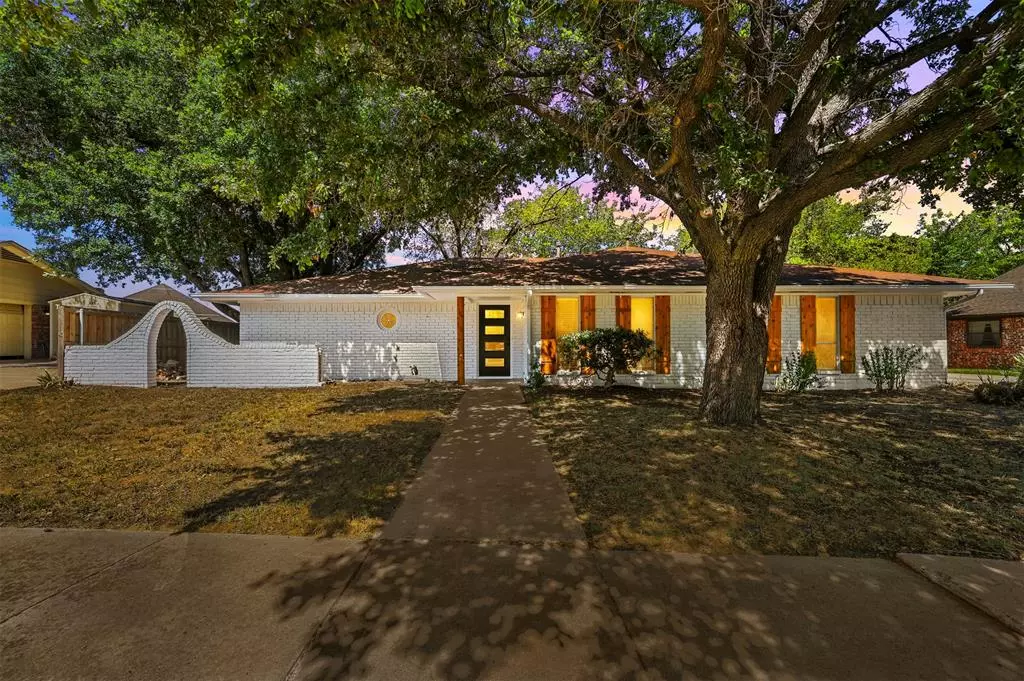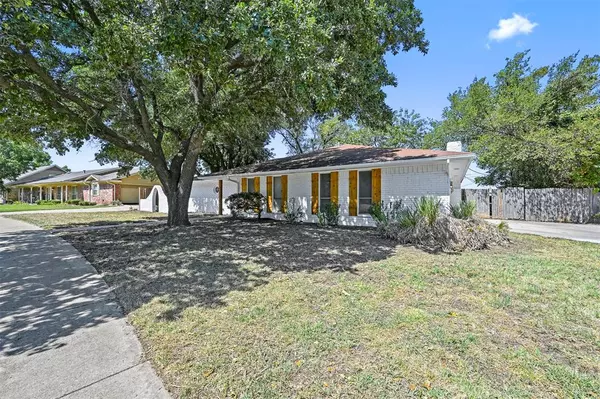$350,000
For more information regarding the value of a property, please contact us for a free consultation.
4 Beds
2 Baths
1,787 SqFt
SOLD DATE : 10/05/2023
Key Details
Property Type Single Family Home
Sub Type Single Family Residence
Listing Status Sold
Purchase Type For Sale
Square Footage 1,787 sqft
Price per Sqft $195
Subdivision Sunnyvale Add
MLS Listing ID 20402232
Sold Date 10/05/23
Style Traditional
Bedrooms 4
Full Baths 2
HOA Y/N None
Year Built 1969
Annual Tax Amount $5,186
Lot Size 10,193 Sqft
Acres 0.234
Property Description
Gorgeous remodeled 4 bedroom 2 bath home in highly desired Pantego! Welcome Home to this quiet neighborhood with beautiful established shade trees, just a short walk away from Bicentennial Park. Interior features boast of luxury vinyl plank throughout the entire home, updated & modern light fixtures, two living & two dining areas, open concept living and kitchen area, brick wood burning fireplace with gas starter, and so much more! Kitchen features include quartz countertops, modern white cabinetry, new stainless steel appliances, breakfast bar, marble backsplash, and pantry. Master suite is spacious and has ensuite bath with dual sinks, his & hers closets, and modern walk in shower with rain shower head. Secondary bedrooms are all spacious and have access to hall bath with dual sinks and tub shower combo. Relax on the patio with friends and family with plenty of room for everyone. You don't want to miss out on this home; it has all the space you need, with all the updates you desire!
Location
State TX
County Tarrant
Direction From I 20W. Exit Bowen Rd. Turn right onto S. Bowen Road. Turn left onto Smith Barry Road. Turn right onto Silver Leaf Drive.
Rooms
Dining Room 2
Interior
Interior Features Chandelier, Decorative Lighting, Eat-in Kitchen, Granite Counters, High Speed Internet Available, Open Floorplan, Pantry
Heating Central, Fireplace(s), Natural Gas
Cooling Ceiling Fan(s), Central Air, Electric
Flooring Luxury Vinyl Plank
Fireplaces Number 1
Fireplaces Type Brick, Gas Starter, Wood Burning
Appliance Dishwasher, Disposal, Electric Range, Gas Water Heater
Heat Source Central, Fireplace(s), Natural Gas
Laundry Electric Dryer Hookup, In Hall, Full Size W/D Area, Washer Hookup
Exterior
Exterior Feature Rain Gutters
Garage Spaces 2.0
Fence Wood
Utilities Available All Weather Road, Asphalt, City Sewer, City Water, Concrete, Curbs
Roof Type Composition
Total Parking Spaces 2
Garage Yes
Building
Lot Description Few Trees, Interior Lot, Landscaped, No Backyard Grass, Subdivision
Story One
Foundation Slab
Level or Stories One
Structure Type Brick
Schools
Elementary Schools Hill
High Schools Arlington
School District Arlington Isd
Others
Ownership Bosse Lending LLC
Acceptable Financing Cash, Conventional, FHA, VA Loan
Listing Terms Cash, Conventional, FHA, VA Loan
Financing Conventional
Read Less Info
Want to know what your home might be worth? Contact us for a FREE valuation!

Our team is ready to help you sell your home for the highest possible price ASAP

©2025 North Texas Real Estate Information Systems.
Bought with Jen Smith • Keller Williams Realty






