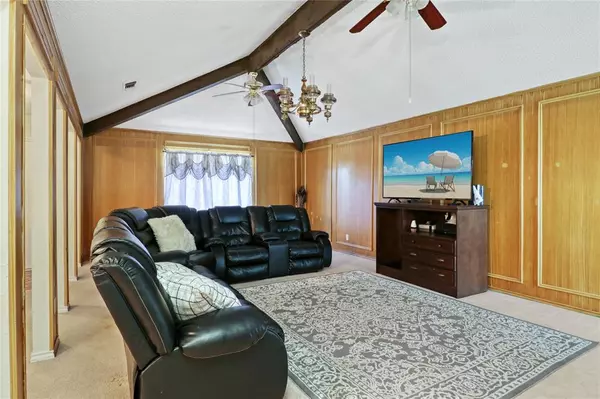$269,000
For more information regarding the value of a property, please contact us for a free consultation.
3 Beds
2 Baths
1,835 SqFt
SOLD DATE : 09/28/2023
Key Details
Property Type Single Family Home
Sub Type Single Family Residence
Listing Status Sold
Purchase Type For Sale
Square Footage 1,835 sqft
Price per Sqft $146
Subdivision Merribrook Park 03
MLS Listing ID 20388215
Sold Date 09/28/23
Bedrooms 3
Full Baths 2
HOA Y/N None
Year Built 1976
Annual Tax Amount $7,746
Lot Size 8,755 Sqft
Acres 0.201
Property Description
This property has an abundance of potential and ready to move in! First and foremost, a brand-new roof has been recently installed, ensuring peace of mind and protection from the elements for years to come. Situated on a spacious corner lot with rear alley access to the garage, which offers a sense of privacy and ample outdoor space to enjoy. The layout provides flexibility, allowing you to easily adapt the generous size rooms to suit your specific needs. The kitchen's layout allows for efficient meal preparation and cooking. While the home is in need of cosmetic updates, this presents a fantastic opportunity to personalize and make it truly your own. Schedule a tour today!
Location
State TX
County Dallas
Direction Take I-20 East, Exit South Main Street, Right on South Santa Fe Trail, Right on West Center Street, Left on South Peach Street. The house is on the corner of Center and Peach.
Rooms
Dining Room 2
Interior
Interior Features Decorative Lighting, High Speed Internet Available, Vaulted Ceiling(s), Walk-In Closet(s)
Heating Central, Fireplace(s), Natural Gas
Cooling Ceiling Fan(s), Central Air, Electric
Flooring Carpet, Vinyl
Fireplaces Number 1
Fireplaces Type Gas
Appliance Dishwasher, Gas Range, Gas Water Heater
Heat Source Central, Fireplace(s), Natural Gas
Laundry Electric Dryer Hookup, Utility Room, Full Size W/D Area, Washer Hookup
Exterior
Exterior Feature Covered Patio/Porch
Garage Spaces 2.0
Fence None
Utilities Available Alley, City Sewer, City Water, Electricity Available, Individual Gas Meter, Individual Water Meter, Natural Gas Available
Roof Type Shingle
Parking Type Garage Single Door, Additional Parking, Alley Access, Driveway, Garage, Garage Door Opener, Garage Faces Rear
Total Parking Spaces 2
Garage Yes
Building
Lot Description Corner Lot, Subdivision
Story One
Foundation Slab
Level or Stories One
Structure Type Brick
Schools
Elementary Schools Hastings
Middle Schools Reed
High Schools Duncanville
School District Duncanville Isd
Others
Ownership Jaime Muñoz and Rosa Muñoz
Acceptable Financing Cash, Conventional, FHA, VA Loan
Listing Terms Cash, Conventional, FHA, VA Loan
Financing FHA
Special Listing Condition Survey Available
Read Less Info
Want to know what your home might be worth? Contact us for a FREE valuation!

Our team is ready to help you sell your home for the highest possible price ASAP

©2024 North Texas Real Estate Information Systems.
Bought with Katiria Lajara • HomeSmart







