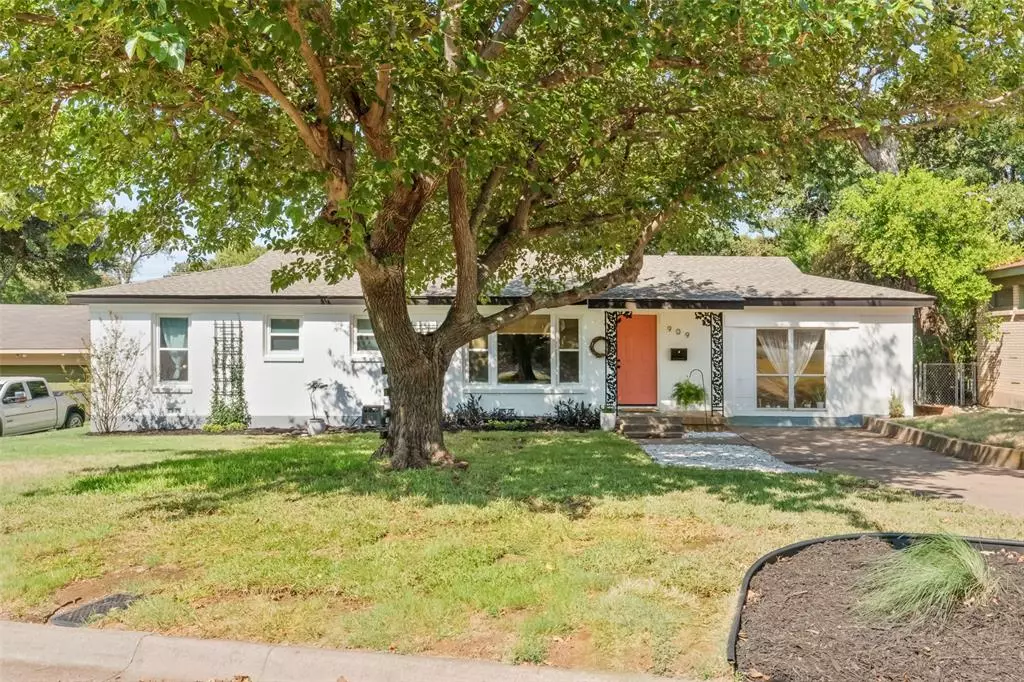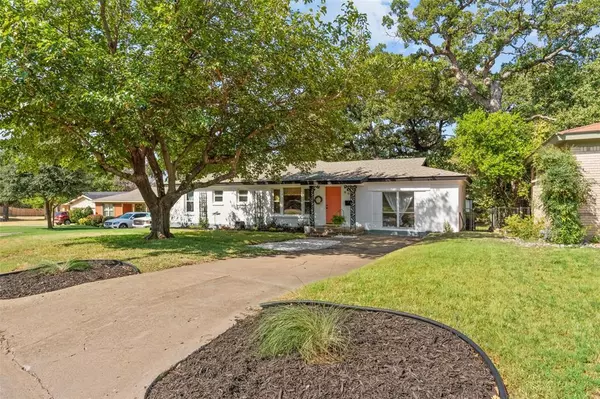$340,000
For more information regarding the value of a property, please contact us for a free consultation.
3 Beds
2 Baths
1,914 SqFt
SOLD DATE : 10/05/2023
Key Details
Property Type Single Family Home
Sub Type Single Family Residence
Listing Status Sold
Purchase Type For Sale
Square Footage 1,914 sqft
Price per Sqft $177
Subdivision West Bellvue Add
MLS Listing ID 20419733
Sold Date 10/05/23
Style Mid-Century Modern,Ranch
Bedrooms 3
Full Baths 2
HOA Y/N None
Year Built 1956
Annual Tax Amount $3,916
Lot Size 10,062 Sqft
Acres 0.231
Property Description
This quintessential mid century ranch abode has hit the market and is ready for you to call your new home!A light filled ambiance greets you in this tastefully updated and spacious home.Multiple living and entertaining options abound as well as abundant front and back yards with plenty of shade from the canopy of trees.Updates include new interior and exterior paint, new SS oven, range,dishwasher, a new shed for storage or workspace, new flooring in the flex room,new fixtures,remodeled bath,new split unit,and MORE, up to est. $25K in updates!Fall in love with each well appointed feature as it compliments the ease and flow of the home.The entertainer's kitchen is the perfect anchor between ample living space in both the sunroom and primary living room, featuring a perfect picture window looking out at the front Mulberry tree.Charm and Care exude from every corner of this home! The fabulous NEW Bedford Rec. Center is minutes away! View it today, call it HOME tomorrow!
Location
State TX
County Tarrant
Direction GPS - Heading NE on Highway 121 , left on 121, Right on Bedford Rd., right on Brown Trl., right on Cheryl, right on Acorn. House is on right hand side.
Rooms
Dining Room 1
Interior
Interior Features Eat-in Kitchen, Granite Counters, High Speed Internet Available, Kitchen Island, Open Floorplan, Walk-In Closet(s)
Heating Central
Cooling Central Air
Flooring Wood
Appliance Dishwasher, Gas Cooktop, Gas Oven, Microwave
Heat Source Central
Laundry Utility Room, Full Size W/D Area
Exterior
Fence Chain Link
Utilities Available City Sewer, City Water
Roof Type Composition
Garage No
Building
Lot Description Landscaped, Lrg. Backyard Grass
Story One
Foundation Pillar/Post/Pier
Level or Stories One
Structure Type Brick
Schools
Elementary Schools Harrison
High Schools Bell
School District Hurst-Euless-Bedford Isd
Others
Ownership Of Record
Financing Conventional
Read Less Info
Want to know what your home might be worth? Contact us for a FREE valuation!

Our team is ready to help you sell your home for the highest possible price ASAP

©2024 North Texas Real Estate Information Systems.
Bought with Drue Trott • Keller Williams Realty






