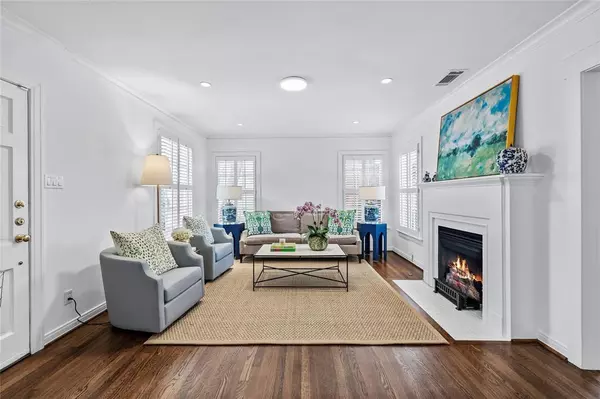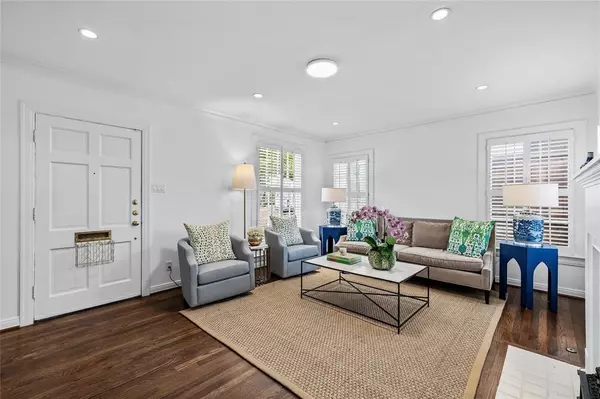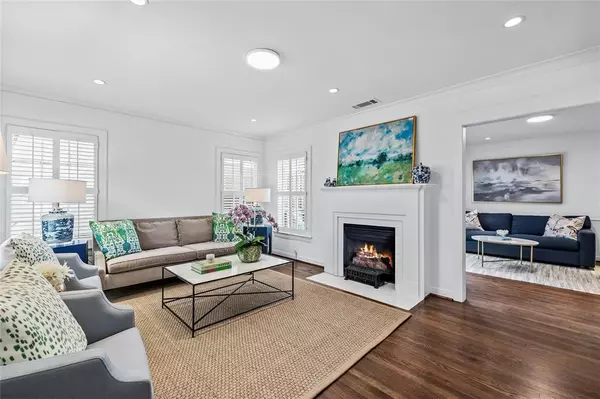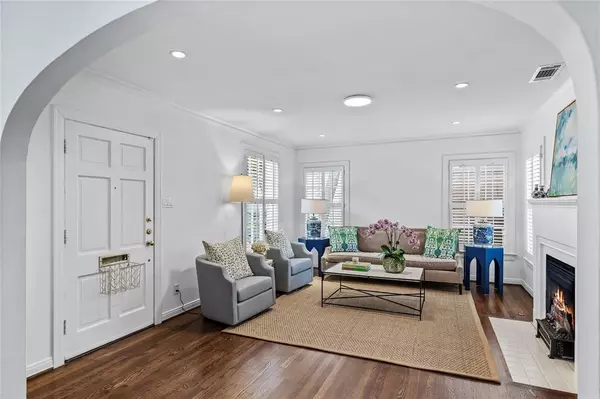$975,000
For more information regarding the value of a property, please contact us for a free consultation.
3 Beds
2 Baths
1,678 SqFt
SOLD DATE : 10/12/2023
Key Details
Property Type Single Family Home
Sub Type Single Family Residence
Listing Status Sold
Purchase Type For Sale
Square Footage 1,678 sqft
Price per Sqft $581
Subdivision Linwood Place
MLS Listing ID 20424156
Sold Date 10/12/23
Bedrooms 3
Full Baths 2
HOA Y/N None
Year Built 1940
Lot Size 7,492 Sqft
Acres 0.172
Property Description
Welcome home to this charming cottage with 3 bedrooms & 2 bathrooms located in the sought-after Briarwood! This home has classic architectural design & modern updates that perfectly blend comfort & style with beautiful hardwood floors throughout & custom plantation shutters. The open floorplan seamlessly connects the 2 living rooms, dining, & kitchen areas, making it perfect for both entertaining & everyday living. The primary bedroom offers ample space to accommodate a king-size bed, complete with an ensuite bathroom with double vanities & plenty of closet space. The secondary bedrooms are located off the hall with easy access to the guest tastefully remodeled bathroom, that showcases a marble shower & a convenient laundry space. A gated driveway leads to that attached oversized two-car garage with substantial storage space & an additional storage closet. The backyard is a true gem with mature trees, wood deck, & concrete patio, creating an ideal setting for outdoor entertaining.
Location
State TX
County Dallas
Direction From Dallas North Tollway, Lovers Lane west, go north on Travida Street, go west on Amherst. The home will be on the south side of the street.
Rooms
Dining Room 1
Interior
Interior Features Built-in Wine Cooler, Decorative Lighting
Heating Central, Electric, Zoned
Cooling Central Air, Electric, Zoned
Flooring Terrazzo, Wood
Fireplaces Number 1
Fireplaces Type Brick, Decorative
Appliance Dishwasher, Electric Range, Gas Cooktop, Refrigerator
Heat Source Central, Electric, Zoned
Exterior
Garage Spaces 2.0
Utilities Available Asphalt, City Sewer, City Water, Curbs
Roof Type Composition
Total Parking Spaces 2
Garage Yes
Building
Story One
Foundation Pillar/Post/Pier
Level or Stories One
Schools
Elementary Schools Polk
Middle Schools Cary
High Schools Jefferson
School District Dallas Isd
Others
Ownership See Agent
Financing Conventional
Read Less Info
Want to know what your home might be worth? Contact us for a FREE valuation!

Our team is ready to help you sell your home for the highest possible price ASAP

©2025 North Texas Real Estate Information Systems.
Bought with Brittany Mathews • Allie Beth Allman & Assoc.






